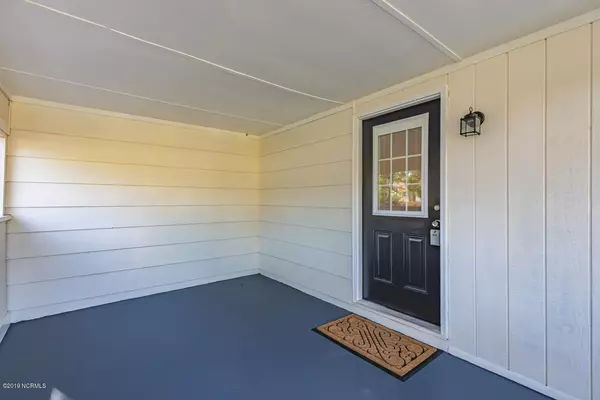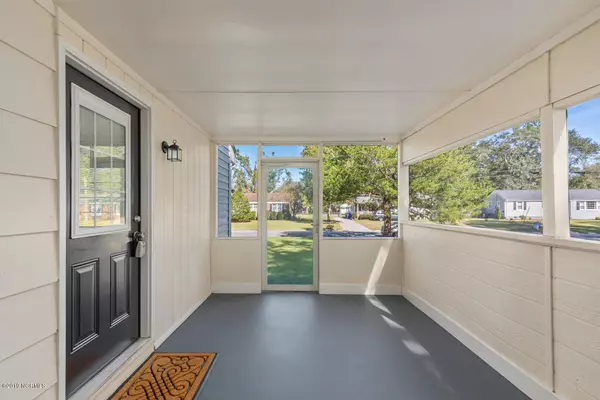$129,000
$130,000
0.8%For more information regarding the value of a property, please contact us for a free consultation.
3 Beds
1 Bath
1,181 SqFt
SOLD DATE : 03/06/2020
Key Details
Sold Price $129,000
Property Type Single Family Home
Sub Type Single Family Residence
Listing Status Sold
Purchase Type For Sale
Square Footage 1,181 sqft
Price per Sqft $109
Subdivision Northwoods
MLS Listing ID 100190166
Sold Date 03/06/20
Style Wood Frame
Bedrooms 3
Full Baths 1
HOA Y/N No
Originating Board North Carolina Regional MLS
Year Built 1959
Lot Size 0.350 Acres
Acres 0.35
Lot Dimensions 88.9, 172.3, 80.8, 220.2
Property Description
Welcome to this 3 bedroom, 1 bathroom home in the Northwoods section of Jacksonville! As you approach the property you will be greeted by a large sunroom/porch on the side of the house allowing for enjoyment of the warm North Carolina climate and providing a relaxing sitting and play place for both couples and families. Sitting on a 15,246 sqft lot the large fenced-in backyard is a safe space for children and pets as well as entertaining, and also includes a handicap-accessible ramp connecting to the back deck and leading to the rear entrance of the home! As you enter the home you will see the spacious living room filled with natural light, connected to the formal dining area on your left. Through the dining area you will see the kitchen containing stainless steel appliances and a single-basin sink. Down the hall are the 3 bedrooms with a ceiling fan in the master and the single finished bathroom. If you're looking for a bright, comfortable, forever home, look no further than 312 Idaho Drive and call today to schedule your private showing!
Location
State NC
County Onslow
Community Northwoods
Zoning R-7-R-7
Direction Head North on Western Blvd, turn left onto Huff Dr, turn right on Bell Fork Rd, turn left onto Doris Ave E, turn left onto Clyde Dr, turn left onto Seminole Trl, turn left onto Idaho Dr, and the property is on the right.
Location Details Mainland
Rooms
Basement Crawl Space
Primary Bedroom Level Primary Living Area
Ensuite Laundry Inside
Interior
Interior Features Mud Room, Master Downstairs, Ceiling Fan(s)
Laundry Location Inside
Heating Heat Pump
Cooling Central Air
Fireplaces Type None
Fireplace No
Laundry Inside
Exterior
Garage On Site, Paved
Waterfront No
Roof Type Metal
Accessibility Accessible Approach with Ramp
Porch Deck
Parking Type On Site, Paved
Building
Story 1
Entry Level One
Sewer Municipal Sewer
Water Municipal Water
New Construction No
Others
Tax ID 406-70
Acceptable Financing Cash, Conventional, FHA, VA Loan
Listing Terms Cash, Conventional, FHA, VA Loan
Special Listing Condition None
Read Less Info
Want to know what your home might be worth? Contact us for a FREE valuation!

Our team is ready to help you sell your home for the highest possible price ASAP


"My job is to find and attract mastery-based agents to the office, protect the culture, and make sure everyone is happy! "
GET MORE INFORMATION






