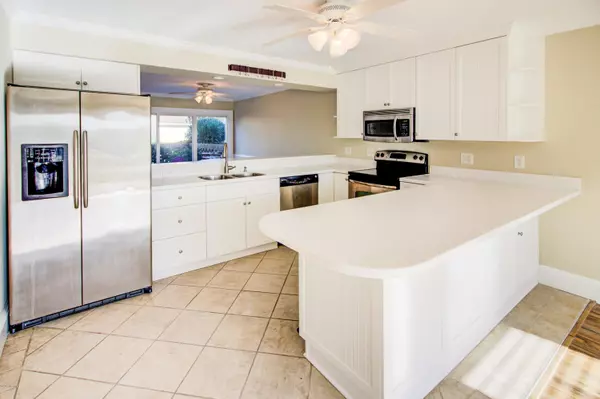$232,000
$239,500
3.1%For more information regarding the value of a property, please contact us for a free consultation.
3 Beds
3 Baths
1,876 SqFt
SOLD DATE : 01/22/2020
Key Details
Sold Price $232,000
Property Type Townhouse
Sub Type Townhouse
Listing Status Sold
Purchase Type For Sale
Square Footage 1,876 sqft
Price per Sqft $123
Subdivision Brandywine Bay
MLS Listing ID 100197203
Sold Date 01/22/20
Style Wood Frame
Bedrooms 3
Full Baths 3
HOA Fees $4,800
HOA Y/N Yes
Originating Board North Carolina Regional MLS
Year Built 1980
Property Description
Freshly painted three bedroom townhome located soundside in the gated community of Brandywine. Wonderful open layout with one bedroom and full bath downstairs and two large bedrooms and bathrooms upstairs. Open living spaces include, living room w/fireplace, high ceilings, dining room, kitchen, and sitting room off the kitchen. Plenty of light with two sliding glass doors on either end of this unit as well as an upstairs deck off the master bedroom. Front has a small courtyard and fenced seating area and back has concrete patio. New carpet in this unit as well as several updates over the last few years of: Laminate floors (2014), new windows and doors (2012), New HVAC (2011), Water Softener (2016). All this plus Brandywine amenities of pool, tennis and playground area. Additional packages for marina and golf.
Location
State NC
County Carteret
Community Brandywine Bay
Zoning PD
Direction Highway 24 to sound side Brandywine entrance. Right at Core Drive, right at Bay Court.
Interior
Interior Features 1st Floor Master, Ceiling - Vaulted, Ceiling Fan(s), Pantry, Walk-in Shower, Walk-In Closet
Heating Heat Pump
Cooling Central
Flooring Carpet, Laminate, Tile
Appliance Dishwasher, Microwave - Built-In, Refrigerator, Stove/Oven - Electric
Exterior
Garage On Site, Street Only
Utilities Available Community Sewer, Community Water
Waterfront No
Waterfront Description Sound Side
Roof Type Shingle
Porch Open, Patio, Porch
Parking Type On Site, Street Only
Garage No
Building
Story 2
New Construction No
Schools
Elementary Schools Morehead City Elem
Middle Schools Morehead City
High Schools West Carteret
Others
Tax ID 6356.13.03.4724000
Acceptable Financing VA Loan, Cash, Conventional, FHA
Listing Terms VA Loan, Cash, Conventional, FHA
Read Less Info
Want to know what your home might be worth? Contact us for a FREE valuation!

Our team is ready to help you sell your home for the highest possible price ASAP


"My job is to find and attract mastery-based agents to the office, protect the culture, and make sure everyone is happy! "
GET MORE INFORMATION






