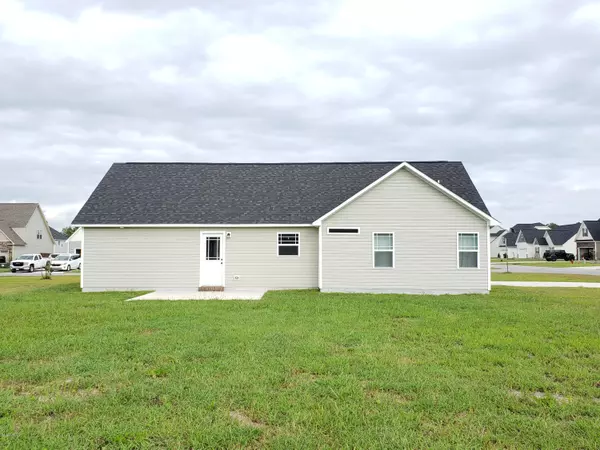$180,000
$190,000
5.3%For more information regarding the value of a property, please contact us for a free consultation.
3 Beds
2 Baths
1,308 SqFt
SOLD DATE : 12/31/2019
Key Details
Sold Price $180,000
Property Type Single Family Home
Sub Type Single Family Residence
Listing Status Sold
Purchase Type For Sale
Square Footage 1,308 sqft
Price per Sqft $137
Subdivision Bridgeport
MLS Listing ID 100195263
Sold Date 12/31/19
Style Wood Frame
Bedrooms 3
Full Baths 2
HOA Fees $300
HOA Y/N Yes
Originating Board North Carolina Regional MLS
Year Built 2018
Lot Size 0.310 Acres
Acres 0.31
Lot Dimensions 90x152x69x132
Property Description
Welcome home to this charming 3 bedroom 2 bath home located in the desired community of Bridgeport on a corner lot with a side load two car garage. At nearly 1300 square feet this home is conveniently located between Wilmington and Jacksonville close to Military Bases, shopping, restaurants and the Award-Winning Topsail Beaches. This Courtney floor plan by local builder Atlantic Construction is just over a year old and barely used as a second home. You can still smell the new paint and enjoy the new appliances!! Upon entering the home you will notice the beautiful vinyl floors, faulted ceilings and elegant wainscoting. The open concept is great for entertaining around the kitchen island or gathered around the electric fireplace. This home offers a master bedroom equipped with trey ceilings, a large walk-in closet and recessed lighting. The ensuite is sure to please with an elevated dual vanity and cultured marble countertops. Additionally, this cozy home boasts two guest bedrooms and a guest bath. Come enjoy this like new home in a desired location just a short drive from the beach!
Location
State NC
County Onslow
Community Bridgeport
Zoning R-10
Direction Highway 17 South, Left onto Highway 210, toward Sneads Ferry/Topsail, Right onto Old Folkstone Road, Right on Bridgeport Dr, Left on Breakwater, home is on right.
Interior
Interior Features 1st Floor Master, 9Ft+ Ceilings, Ceiling - Trey, Ceiling - Vaulted, Ceiling Fan(s), Smoke Detectors, Walk-In Closet
Heating Heat Pump
Cooling Central
Flooring Carpet
Appliance Dishwasher, Microwave - Built-In, Refrigerator, Stove/Oven - Electric, None
Exterior
Garage Paved
Garage Spaces 2.0
Utilities Available Municipal Sewer, Municipal Water
Waterfront No
Roof Type Architectural Shingle
Porch Patio
Parking Type Paved
Garage Yes
Building
Lot Description Corner Lot
Story 1
New Construction No
Schools
Elementary Schools Dixon
Middle Schools Dixon
High Schools Dixon
Others
Tax ID 766e-178
Acceptable Financing USDA Loan, VA Loan, Cash, Conventional, FHA
Listing Terms USDA Loan, VA Loan, Cash, Conventional, FHA
Read Less Info
Want to know what your home might be worth? Contact us for a FREE valuation!

Our team is ready to help you sell your home for the highest possible price ASAP


"My job is to find and attract mastery-based agents to the office, protect the culture, and make sure everyone is happy! "
GET MORE INFORMATION






