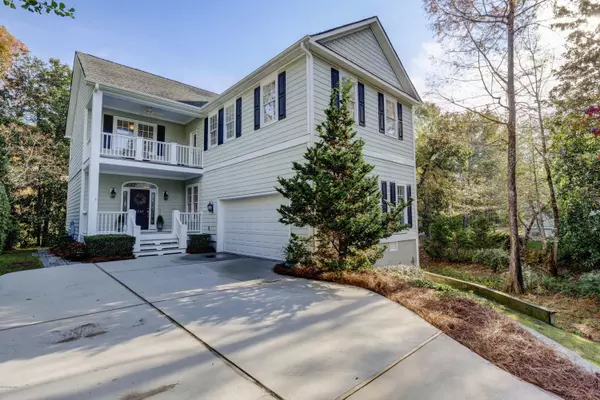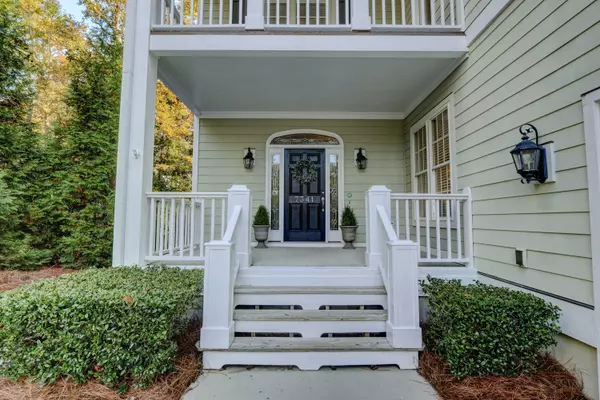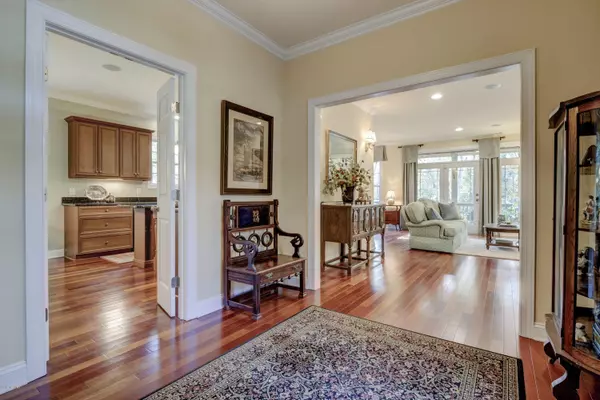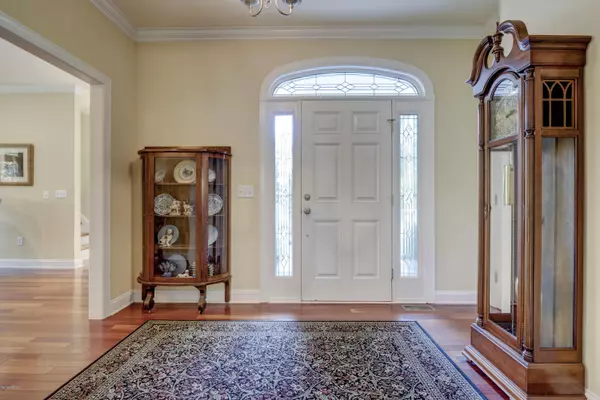$476,000
$476,000
For more information regarding the value of a property, please contact us for a free consultation.
3 Beds
3 Baths
2,618 SqFt
SOLD DATE : 01/17/2020
Key Details
Sold Price $476,000
Property Type Single Family Home
Sub Type Single Family Residence
Listing Status Sold
Purchase Type For Sale
Square Footage 2,618 sqft
Price per Sqft $181
Subdivision Covil Estates
MLS Listing ID 100194945
Sold Date 01/17/20
Style Block, Wood Frame
Bedrooms 3
Full Baths 2
Half Baths 1
HOA Fees $900
HOA Y/N Yes
Originating Board North Carolina Regional MLS
Year Built 2004
Lot Size 0.360 Acres
Acres 0.36
Lot Dimensions 50x164x120x40x46x48
Property Description
Fabulous location, Fabulous Home. This one-owner custom home is situated at the end of a cul-de-sac, nestled in the trees overlooking the tidal marsh of Howe Creek. Two large decks overlook the marsh with views of the wildlife it supports. This two-story with a Craftsman flair has porches and decks on each floor. Spacious kitchen - ample breakfast area - large kitchen island - provides great flow for the chef and a perfect gathering space for an active family.
The downstairs was built for the owner who loves to entertain with views of the creek, coastal marsh and natural areas from almost every window. The first floor multi-level deck is partially covered making it a great outdoor space almost year round. The upstairs family room is very private and is truly nestled in the trees. The large second story deck overlooks the adjacent marsh and natural area while a second floor balcony above the front porch overlooks the quiet cul-de-sac.
A great custom design with three bedrooms, 2.5 baths, formal living spaces on the first floor and the family room on the second. Hardwood flooring in all living areas, carpet in the bedrooms and ceramic tile in the baths. Each full bath has a ceramic walk-in shower. The upstairs family room has a corner bar with mini-refrigerator and microwave. Bedrooms are ample with plenty of storage. The owner suite is oversized with room for a sitting area and a desk. The suite is separated from the other two bedrooms and family room -- a true retreat. The two guest rooms share a bath with double sinks, jetted tub and separate walk-in shower. The laundry room, with a stainless sink, is situated on the second floor over the garage and is never an interruption to activities below.
Amenities include a clubhouse with large pool, tennis courts, basketball court and playground. (Dues $75/month)
Location
State NC
County New Hanover
Community Covil Estates
Zoning R-15
Direction Military Cutoff to Covil Farms Road. Turn right on Fisherman Creek Dr just past Covil Farms clubhouse. Stay on Fisherman Creek and trun left on Enston Way. Turn right on Cotesworth. House is at the end of the street on left.
Interior
Interior Features Foyer, 9Ft+ Ceilings, Blinds/Shades, Ceiling Fan(s), Security System, Smoke Detectors, Solid Surface, Walk-in Shower, Walk-In Closet, Whirlpool
Heating Heat Pump
Cooling Central
Flooring Carpet, Tile
Appliance Dishwasher, Disposal, Stove/Oven - Electric, Vent Hood, See Remarks
Exterior
Garage Paved
Garage Spaces 2.0
Utilities Available Municipal Sewer, Municipal Water
Waterfront Yes
Waterfront Description Creek Front, Creek View, Marsh Front, Marsh View, Water View
Roof Type Architectural Shingle
Porch Balcony, Covered, Porch, See Remarks
Parking Type Paved
Garage Yes
Building
Lot Description Cul-de-Sac Lot
Story 2
New Construction No
Schools
Elementary Schools Blair
Middle Schools Noble
High Schools New Hanover
Others
Tax ID R04418-005-031-000
Acceptable Financing Cash, Conventional
Listing Terms Cash, Conventional
Read Less Info
Want to know what your home might be worth? Contact us for a FREE valuation!

Our team is ready to help you sell your home for the highest possible price ASAP


"My job is to find and attract mastery-based agents to the office, protect the culture, and make sure everyone is happy! "
GET MORE INFORMATION






