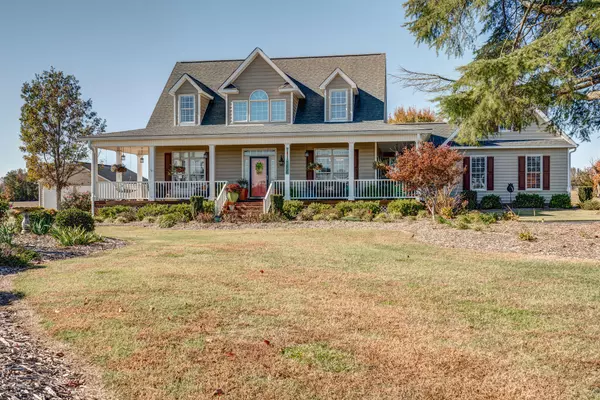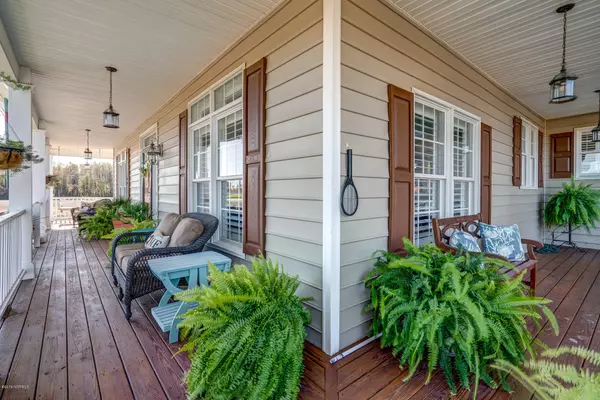$252,500
$259,900
2.8%For more information regarding the value of a property, please contact us for a free consultation.
3 Beds
3 Baths
1,902 SqFt
SOLD DATE : 12/23/2019
Key Details
Sold Price $252,500
Property Type Single Family Home
Sub Type Single Family Residence
Listing Status Sold
Purchase Type For Sale
Square Footage 1,902 sqft
Price per Sqft $132
Subdivision Wilson County
MLS Listing ID 100193520
Sold Date 12/23/19
Style Wood Frame
Bedrooms 3
Full Baths 2
Half Baths 1
HOA Y/N No
Originating Board North Carolina Regional MLS
Year Built 2003
Lot Size 1.300 Acres
Acres 1.3
Lot Dimensions 226 x 264 x 213 x 284
Property Description
Spectacular home on over an acre in the country. From the wrap-around front porch step into this bright, cheerful home; 2-story great room with gas log fireplace & stone surround is open to the eat-in kitchen with Corian countertops, real wood cabinets, SS appliances, including flat top stove, dishwasher & fridge, tile backsplash & custom sink; formal dining room; MSuite down with his/hers closets, dual vanities, jetted tub & custom tiled shower; mud room/laundry room from the garage or patio; stairs from mudroom lead to bonus room with large closet (bonus room is finished but not permitted and not included in the total square footage; it is heated/cooled with window unit); stairs from foyer lead to 2 guest rooms up along with another full bath; from the GR step to the screened porch overlooking a stone patio with fountain & fire-pit (both convey); detached garage/workshop with shelter on back for mowers & equipment; see attached info sheet for updates & improvements seller have made. Call today & schedule your private tour!
Location
State NC
County Wilson
Community Wilson County
Zoning AR
Direction Hwy. 42E to right on Tarts Mill Rd., left on Holdens Cross Rd., right onto Gardners School Rd., home on the right
Interior
Interior Features Foyer, 1st Floor Master, 9Ft+ Ceilings, Ceiling Fan(s), Gas Logs, Solid Surface, Walk-in Shower, Whirlpool
Cooling Central
Flooring Carpet, Tile
Appliance Dishwasher, Microwave - Built-In, Refrigerator, Stove/Oven - Electric
Exterior
Garage Off Street, Paved
Garage Spaces 2.0
Utilities Available Septic On Site, Well Water
Waterfront No
Roof Type Composition
Porch Covered, Patio, Porch, Screened
Parking Type Off Street, Paved
Garage Yes
Building
Story 2
New Construction No
Schools
Elementary Schools Gardners
Middle Schools Speight
High Schools Beddingfield
Others
Tax ID 3760-06-3196.000
Acceptable Financing VA Loan, Cash, Conventional, FHA
Listing Terms VA Loan, Cash, Conventional, FHA
Read Less Info
Want to know what your home might be worth? Contact us for a FREE valuation!

Our team is ready to help you sell your home for the highest possible price ASAP


"My job is to find and attract mastery-based agents to the office, protect the culture, and make sure everyone is happy! "
GET MORE INFORMATION






