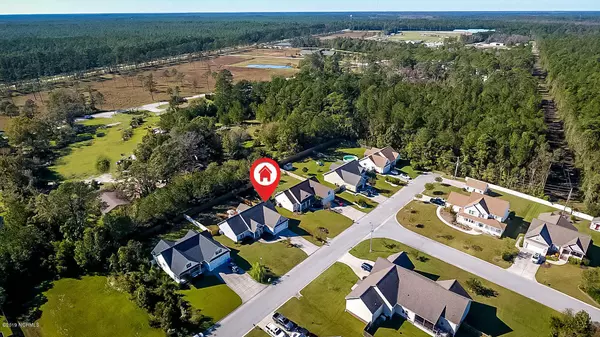$274,500
$274,500
For more information regarding the value of a property, please contact us for a free consultation.
3 Beds
2 Baths
2,300 SqFt
SOLD DATE : 02/06/2020
Key Details
Sold Price $274,500
Property Type Single Family Home
Sub Type Single Family Residence
Listing Status Sold
Purchase Type For Sale
Square Footage 2,300 sqft
Price per Sqft $119
Subdivision Gracelyn Park
MLS Listing ID 100191681
Sold Date 02/06/20
Style Wood Frame
Bedrooms 3
Full Baths 2
HOA Fees $227
HOA Y/N No
Originating Board North Carolina Regional MLS
Year Built 2006
Annual Tax Amount $1,540
Lot Size 0.390 Acres
Acres 0.39
Lot Dimensions 86 x 175 x 86 x 175
Property Description
PACK YOUR BAGS AND CALL YOUR MOVERS! You will love every inch of this beautiful, mint condition home the moment you walk in. It offers an open floor plan, fabulous kitchen with tray ceiling, massive island, large pantry, tons of countertop space, and cabinets. Approx. 2300 heated SqFt + 563 of garage space, 3 bedrooms, 2 full baths, and a large finished bonus room above the garage. The bonus room has its own HVAC unit, and it's perfect for a study, home office, workout room, or guest bedroom. The large master suite has a tray ceiling, 2 walk-in closets, and a large beautiful bathroom with Jacuzzi tub and walk-in shower. The 2 guest bedrooms share a full bathroom with a tub/shower. Elegant living room with tray ceiling and gas fireplace. In house security system and speaker system throughout the home. You will love the large private fenced in backyard with large deck and 12' x 12' screen room. Gracelyn Park is a wonderful community with a short drive to Crystal Coast beaches, Morehead City, historic Beaufort, the finest dining, entertainment, and spectacular fishing. Quick and convenient commute to MCAS Cherry Point. Call today for your private showing, fall in love, and make an offer before some else does!
Location
State NC
County Carteret
Community Gracelyn Park
Zoning R-15
Direction Hwy 70 towards Newport. Take exit onto Chatham St. Turn right into Gracelyn Park subdivision. Left onto Primrose Place Ln. Home is on Left, see ''For Sale'' sign.
Rooms
Basement None
Interior
Interior Features 1st Floor Master, 9Ft+ Ceilings, Blinds/Shades, Ceiling - Trey, Ceiling Fan(s), Gas Logs, Intercom/Music, Mud Room, Pantry, Security System, Smoke Detectors, Walk-in Shower, Walk-In Closet, Whirlpool
Heating Heat Pump
Cooling Central, See Remarks
Flooring Carpet, Laminate, Tile
Appliance Dishwasher, Microwave - Built-In, Refrigerator, Stove/Oven - Electric
Exterior
Garage On Site, Paved
Garage Spaces 2.0
Utilities Available Municipal Sewer, Municipal Water
Waterfront No
Waterfront Description None
Roof Type Architectural Shingle
Porch Covered, Deck, Open, Screened, See Remarks
Parking Type On Site, Paved
Garage Yes
Building
Lot Description Open
Story 1
New Construction No
Schools
Elementary Schools Newport
Middle Schools Newport
High Schools West Carteret
Others
Tax ID 6347.01.46.7308000
Acceptable Financing VA Loan, Cash, Conventional, FHA
Listing Terms VA Loan, Cash, Conventional, FHA
Read Less Info
Want to know what your home might be worth? Contact us for a FREE valuation!

Our team is ready to help you sell your home for the highest possible price ASAP


"My job is to find and attract mastery-based agents to the office, protect the culture, and make sure everyone is happy! "
GET MORE INFORMATION






