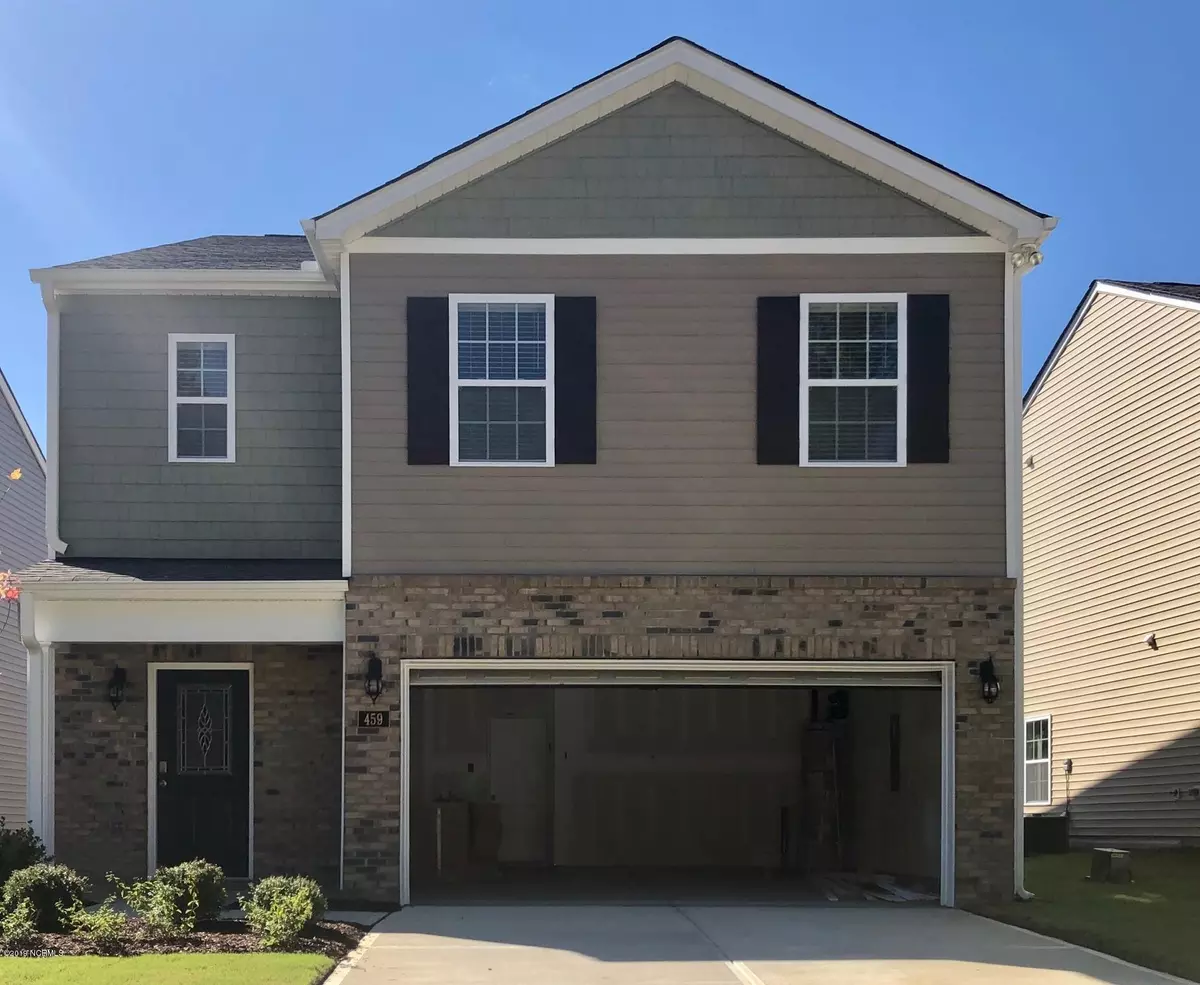$205,000
$210,000
2.4%For more information regarding the value of a property, please contact us for a free consultation.
5 Beds
3 Baths
2,361 SqFt
SOLD DATE : 12/11/2019
Key Details
Sold Price $205,000
Property Type Single Family Home
Sub Type Single Family Residence
Listing Status Sold
Purchase Type For Sale
Square Footage 2,361 sqft
Price per Sqft $86
Subdivision Belmont Lake Preserve
MLS Listing ID 100190940
Sold Date 12/11/19
Style Wood Frame
Bedrooms 5
Full Baths 3
HOA Fees $276
HOA Y/N Yes
Originating Board North Carolina Regional MLS
Year Built 2019
Lot Size 5,637 Sqft
Acres 0.13
Lot Dimensions See plat map
Property Description
Move in Ready Robie Plan. This home features: 5 bedrooms with 3 baths plus an open loft upstairs. Downstairs 5th bedroom. Perfect for extra living quarters.. Kitchen features Espresso cabinets, with stainless steel hardware, Granite countertops, grey tile backsplash, black appliances, large center island. Spacious Walk in pantry. LVT flooring, Fireplace with slate surround. Large master w/ deluxe master bath. 2nd floor Laundry room. Low maintenance vinyl siding highlighted with brick on front, 2 car garage. Enjoy activities such as, Golf course, fitness center, Indoor and Outdoor pools, entertain at Club house, fine dining at the Main Course restaurant! Includes smart home technology such as Amazon Echo dot. Keyless entry, video doorbell and programmable thermostat. This home is an incredible value with the benefits of new construction!
Location
State NC
County Nash
Community Belmont Lake Preserve
Zoning R
Direction Hwy 301 to Belmont Lake Dr, Right onto Belmont Villas Way, then right onto Golden Villas. Home is on the right.
Location Details Mainland
Rooms
Basement None
Primary Bedroom Level Non Primary Living Area
Ensuite Laundry Hookup - Dryer, Washer Hookup, Inside
Interior
Interior Features 9Ft+ Ceilings, Pantry, Walk-in Shower, Eat-in Kitchen, Walk-In Closet(s)
Laundry Location Hookup - Dryer,Washer Hookup,Inside
Heating Electric, Forced Air, Heat Pump
Cooling Zoned
Flooring LVT/LVP, Carpet, Vinyl
Fireplaces Type Gas Log
Fireplace Yes
Appliance Stove/Oven - Electric, Microwave - Built-In, Dishwasher
Laundry Hookup - Dryer, Washer Hookup, Inside
Exterior
Exterior Feature None
Garage Off Street, Paved
Garage Spaces 2.0
Pool None
Waterfront No
Roof Type Shingle
Accessibility None
Porch Patio
Parking Type Off Street, Paved
Building
Lot Description Open Lot
Story 2
Entry Level Two
Foundation Slab
Sewer Municipal Sewer
Water Municipal Water
Structure Type None
New Construction Yes
Others
Tax ID 3863-13-24-3132
Acceptable Financing Cash, Conventional, FHA, VA Loan
Listing Terms Cash, Conventional, FHA, VA Loan
Special Listing Condition None
Read Less Info
Want to know what your home might be worth? Contact us for a FREE valuation!

Our team is ready to help you sell your home for the highest possible price ASAP


"My job is to find and attract mastery-based agents to the office, protect the culture, and make sure everyone is happy! "
GET MORE INFORMATION






