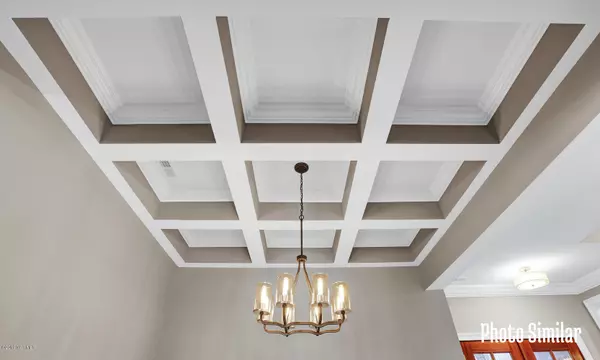$399,900
$399,900
For more information regarding the value of a property, please contact us for a free consultation.
4 Beds
3 Baths
2,070 SqFt
SOLD DATE : 01/30/2020
Key Details
Sold Price $399,900
Property Type Single Family Home
Sub Type Single Family Residence
Listing Status Sold
Purchase Type For Sale
Square Footage 2,070 sqft
Price per Sqft $193
Subdivision Sea Trail Plantation
MLS Listing ID 100190132
Sold Date 01/30/20
Style Wood Frame
Bedrooms 4
Full Baths 3
HOA Fees $625
HOA Y/N Yes
Originating Board North Carolina Regional MLS
Year Built 2019
Lot Size 0.350 Acres
Acres 0.35
Lot Dimensions 75x207x75x199
Property Description
The Becket SH is another new layout for Sea Trail's newest section, Sea Horse Estates! We've amped up the curb appeal w/ a side load garage, James Hardie siding, stone & brick accents + a gorgeous craftsman style front door! See why we won Best Trim & Finishes with lux wainscotting, coffer ceilings, ceiling accent beams + oversize baseboards in this home! Practical meets beautiful in this plan featuring a large coat closet in the airy foyer. Elegant formal dining room features an open design so socializing is easy with the Great Room which includes a fireplace. Enjoy terrific course views out the telescoping sliding doors from the Great Room to the massive tiled screened porch. Also, enjoy that famous Carolina weather w/ our grill patio included as a standard! Foodies love our Kitchen setups w/ loads of cabinets for storage, trash can rollout, gas cooktop, Whirlpool SS appliances & farm sink. We didn't forget a thing & include under cabinet lighting along w/ soft close doors & drawers as standard! The space is finished with a rich tile backsplash & huge sit-down island trimmed in wainscoting. Master Suite has rich presidential ceilings & a stunning spa-like Master Bath. Nothing but relaxation in the enormous curbless tile shower w/ 12x24 tile walls & wood-look tile flooring! Dramatic dual sink vanity w/ a double-door linen closet make this a space you'll never want to leave! The Becket has useful features too such as the convenient storage closet in the Laundry + a mini mud-room drop zone all w/ easy access to the garage. Keep family & guests happy w/ 2 spacious guest bedrooms on the 1st floor & a large 2nd fl bonus w/ bath! Our homes are HERS rated for energy efficiency & you'll love saving money w/ the tankless W/H & 15 SEER 3-zone HVAC system! Visit our award winning model home at 115 Clubhouse Rd Mon-Sat 11-4PM & Sun by appt.
Location
State NC
County Brunswick
Community Sea Trail Plantation
Zoning MR3
Direction From listing office, head west on Sunset Blvd N toward Queen Anne. Turn right onto Clubhouse Rd. Turn right to stay on Clubhouse Rd. Home is under construction on left.
Rooms
Basement None
Primary Bedroom Level Primary Living Area
Ensuite Laundry Inside
Interior
Interior Features Foyer, Master Downstairs, 9Ft+ Ceilings, Tray Ceiling(s), Vaulted Ceiling(s), Ceiling Fan(s), Pantry, Walk-in Shower, Walk-In Closet(s)
Laundry Location Inside
Heating Electric, Heat Pump, Zoned
Cooling Central Air, Zoned
Flooring Carpet, Tile, Wood
Fireplaces Type Gas Log
Fireplace Yes
Appliance Microwave - Built-In
Laundry Inside
Exterior
Exterior Feature DP50 Windows, Lighting
Garage On Site, Paved
Garage Spaces 2.0
Pool None
Waterfront No
Waterfront Description None
Roof Type Architectural Shingle
Accessibility None
Porch Patio, Porch, Screened
Parking Type On Site, Paved
Building
Lot Description On Golf Course
Story 2
Foundation Raised
Sewer Municipal Sewer
Water Municipal Water
Structure Type DP50 Windows, Lighting
New Construction Yes
Schools
Elementary Schools Jessie Mae Monroe
Middle Schools Shallotte
High Schools West Brunswick
Others
HOA Fee Include Maint - Comm Areas
Tax ID 242pe002
Acceptable Financing Cash, Conventional, VA Loan
Listing Terms Cash, Conventional, VA Loan
Special Listing Condition None
Read Less Info
Want to know what your home might be worth? Contact us for a FREE valuation!

Our team is ready to help you sell your home for the highest possible price ASAP


"My job is to find and attract mastery-based agents to the office, protect the culture, and make sure everyone is happy! "
GET MORE INFORMATION






