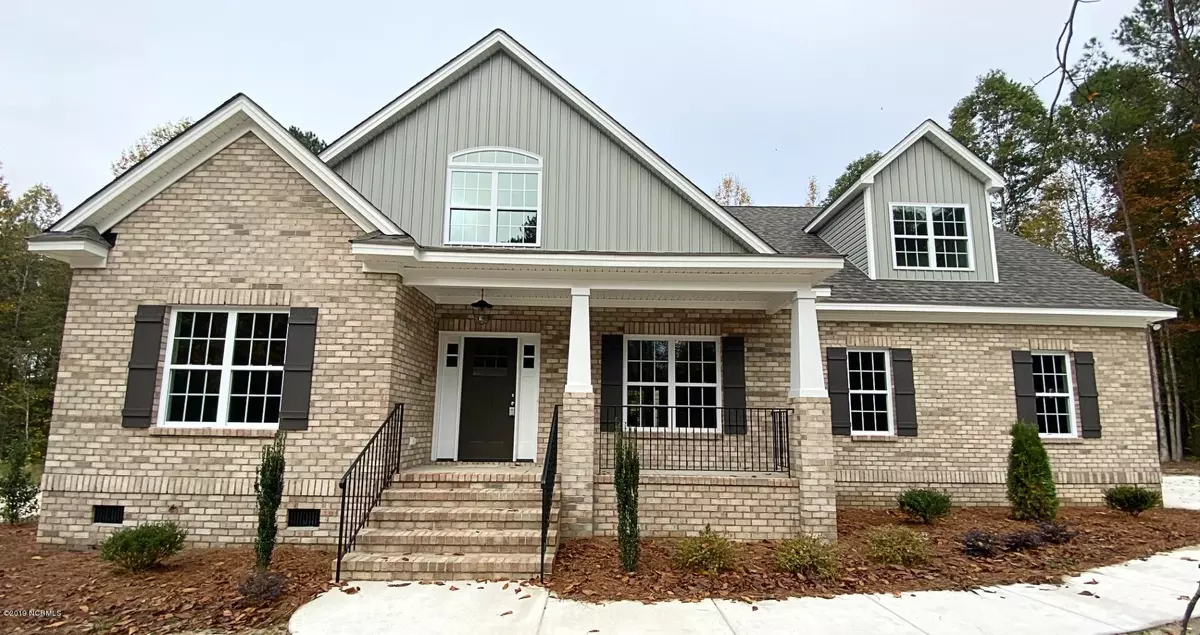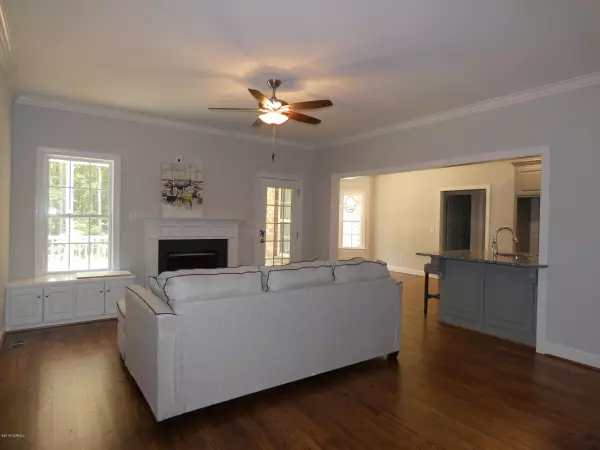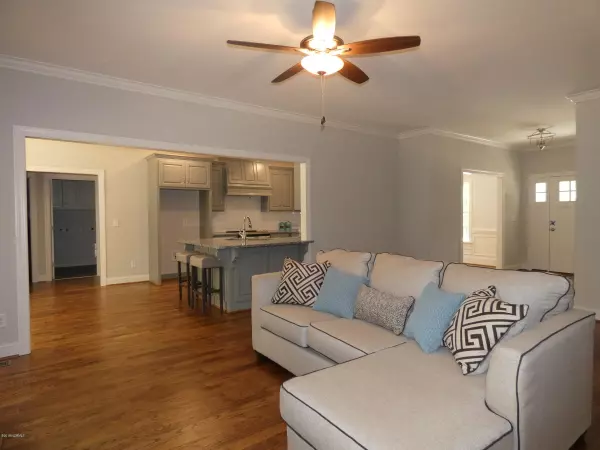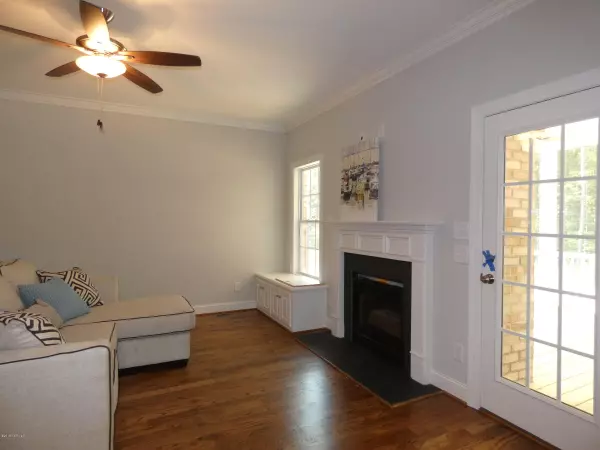$369,900
$339,900
8.8%For more information regarding the value of a property, please contact us for a free consultation.
4 Beds
3 Baths
2,805 SqFt
SOLD DATE : 12/20/2019
Key Details
Sold Price $369,900
Property Type Single Family Home
Sub Type Single Family Residence
Listing Status Sold
Purchase Type For Sale
Square Footage 2,805 sqft
Price per Sqft $131
Subdivision Waterstone
MLS Listing ID 100173868
Sold Date 12/20/19
Style Wood Frame
Bedrooms 4
Full Baths 3
HOA Fees $600
HOA Y/N Yes
Originating Board North Carolina Regional MLS
Year Built 2019
Lot Size 1.020 Acres
Acres 1.02
Lot Dimensions 1.02 Acres
Property Description
Brand new home in Waterstone with no city taxes. Plenty of living space on the primary level w/ 3 bedrooms down, formal dining, breakfast area, & kitchen. Kitchen has nice large bar, granite counters, tile back splash, pantry and upgraded SS appliances. Master suite includes his & hers walk-in closets, walk-in tile shower, garden tub, & double vanities. 2 addl bedrooms down w/ shared bath. Laundry room with utility sink. 1 bedroom, large bonus & full bath up. Lots of closet space & walk-in floored attic. Screened porch, 2 car garage w/ wifi capable opening. Waterfront Community w/ boat docks, ramp, and tennis courts. Alabaster Floor Plan. Energy efficient new construction in quiet neighborhood. 1 yr limited builder warranty. Security system w/ 1st yr basic monitoring incl.
Location
State NC
County Nash
Community Waterstone
Zoning Residential
Direction Waterstone is located off of Bend of the River Rd. Turn into Waterstone on Annabella Road. House is on the left past the clubhouse.
Location Details Mainland
Rooms
Basement Crawl Space, None
Primary Bedroom Level Primary Living Area
Ensuite Laundry Hookup - Dryer, Washer Hookup, Inside
Interior
Interior Features Foyer, Master Downstairs, 9Ft+ Ceilings, Ceiling Fan(s), Pantry, Walk-in Shower, Eat-in Kitchen, Walk-In Closet(s)
Laundry Location Hookup - Dryer,Washer Hookup,Inside
Heating Heat Pump
Cooling Central Air
Flooring Tile, Vinyl, Wood
Fireplaces Type Gas Log
Fireplace Yes
Window Features Thermal Windows
Appliance Stove/Oven - Electric, Microwave - Built-In, Dishwasher
Laundry Hookup - Dryer, Washer Hookup, Inside
Exterior
Garage Paved
Garage Spaces 2.0
Pool None
Waterfront Yes
Waterfront Description Waterfront Comm
Roof Type Architectural Shingle
Accessibility None
Porch Covered, Porch, Screened
Parking Type Paved
Building
Story 2
Entry Level One and One Half
Sewer Septic On Site
Water Municipal Water
New Construction Yes
Others
Tax ID 372700362702
Acceptable Financing Cash, Conventional, FHA, USDA Loan, VA Loan
Listing Terms Cash, Conventional, FHA, USDA Loan, VA Loan
Special Listing Condition None
Read Less Info
Want to know what your home might be worth? Contact us for a FREE valuation!

Our team is ready to help you sell your home for the highest possible price ASAP


"My job is to find and attract mastery-based agents to the office, protect the culture, and make sure everyone is happy! "
GET MORE INFORMATION






