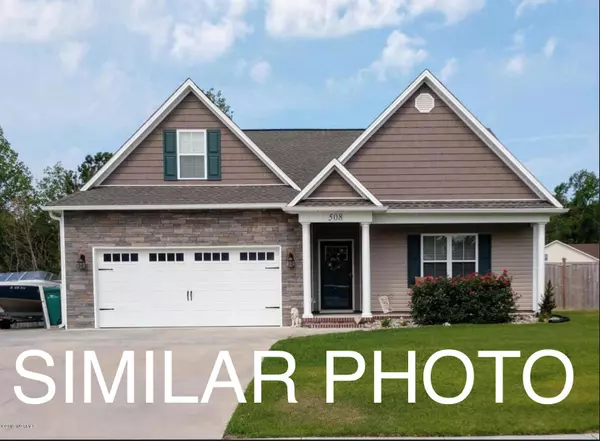$285,000
$285,000
For more information regarding the value of a property, please contact us for a free consultation.
4 Beds
3 Baths
2,586 SqFt
SOLD DATE : 03/25/2020
Key Details
Sold Price $285,000
Property Type Single Family Home
Sub Type Single Family Residence
Listing Status Sold
Purchase Type For Sale
Square Footage 2,586 sqft
Price per Sqft $110
Subdivision Country Club Acres
MLS Listing ID 100166327
Sold Date 03/25/20
Style Wood Frame
Bedrooms 4
Full Baths 3
HOA Y/N No
Originating Board North Carolina Regional MLS
Year Built 2019
Lot Size 0.649 Acres
Acres 0.65
Lot Dimensions 118/170/155/260
Property Description
The Oakmont III features over 2580 heated square feet, with 3 full baths, 4 bedrooms with the master & 2 guest rooms on the main floor and an additional bedroom with a full bath over the garage. So you have 2 master suites! On the main floor you will have Luxury Vinyl Plank (LVP) in the common areas, with ceramic tile in the bathrooms and carpeting in the bedrooms. The master bath on the main floor will feature his & her sinks and a tile walk in shower. The master bedroom has a huge walk in closet and trey ceiling. The laundry room is centrally located in the hallway between the bedrooms. The kitchen has recessed lighting, garanite countertops and stainless appliances to include the refrigerator. The formal dining room will feature a coffered ceiling. All the bedrooms and living room have ceiling fans. The outside features include a screen pack porch, a covered front porch, vinyl siding with stone on the front, and a 2 car garage with opener. All this on .64 acres. Call today for your VIP tour!
Location
State NC
County Onslow
Community Country Club Acres
Zoning R-7
Direction Western Blvd to Country Club to Pine Valley
Location Details Mainland
Rooms
Primary Bedroom Level Primary Living Area
Interior
Interior Features Master Downstairs, 9Ft+ Ceilings, Tray Ceiling(s), Ceiling Fan(s), Walk-in Shower, Walk-In Closet(s)
Heating Heat Pump
Cooling Central Air
Flooring Carpet, Tile
Fireplaces Type Gas Log
Fireplace Yes
Laundry Inside
Exterior
Exterior Feature None
Garage On Site
Garage Spaces 2.0
Waterfront No
Roof Type Architectural Shingle
Porch Covered, Porch, Screened
Parking Type On Site
Building
Lot Description Corner Lot
Story 1
Entry Level One and One Half
Foundation Slab
Sewer Municipal Sewer
Water Municipal Water
Structure Type None
New Construction Yes
Others
Tax ID 351a-8
Acceptable Financing Cash, Conventional, FHA, VA Loan
Listing Terms Cash, Conventional, FHA, VA Loan
Special Listing Condition None
Read Less Info
Want to know what your home might be worth? Contact us for a FREE valuation!

Our team is ready to help you sell your home for the highest possible price ASAP


"My job is to find and attract mastery-based agents to the office, protect the culture, and make sure everyone is happy! "
GET MORE INFORMATION






