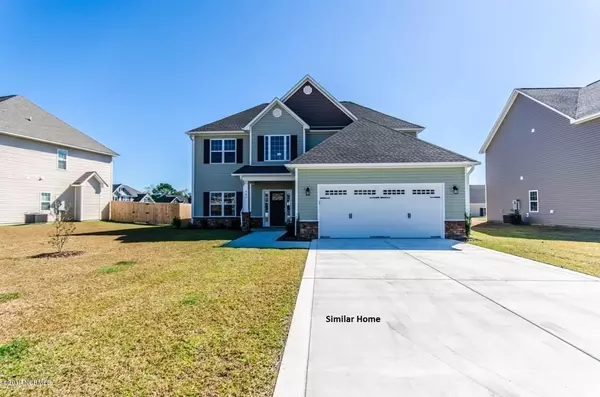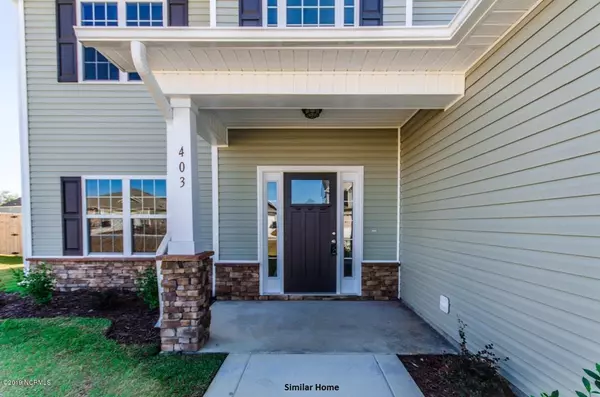$272,250
$272,750
0.2%For more information regarding the value of a property, please contact us for a free consultation.
4 Beds
3 Baths
2,618 SqFt
SOLD DATE : 11/21/2019
Key Details
Sold Price $272,250
Property Type Single Family Home
Sub Type Single Family Residence
Listing Status Sold
Purchase Type For Sale
Square Footage 2,618 sqft
Price per Sqft $103
Subdivision Oyster Landing
MLS Listing ID 100155409
Sold Date 11/21/19
Style Wood Frame
Bedrooms 4
Full Baths 2
Half Baths 1
HOA Fees $305
HOA Y/N Yes
Originating Board North Carolina Regional MLS
Year Built 2019
Lot Size 0.300 Acres
Acres 0.3
Lot Dimensions Irr
Property Description
You will love this Palomar floor plan featuring 4 bedrooms, 2.5 baths, a 2 car garage and tons of curb appeal. Enter under the covered front porch into the grand 2 story foyer and take a look at your stunning new home. The formal dining room is the first thing your guests will see and they will certainly be impressed. On through the dining room, you will discover a true cook's kitchen, with plenty of countertop and cabinet space, wide open to the main living space. There is a bar for informal seating but plenty of room in the breakfast area for a full table. And with a cozy keeping room boasting its own fireplace to one side and the living room complete with yet another fireplace to the other side, everyone will have the choice of their own perfect spot to enjoy. Upstairs, all the bedrooms are generously sized and each include their own walk-in closet. Three of the bedrooms share a lovely full bath and then you discover the owner's suite. You'll adore the luxury you find here with a tray ceiling, ceiling fan, dual vanities, a separate soaking tub from the shower, and a HUGE walk-in closet with its own access to the upstairs laundry room.
Location
State NC
County Onslow
Community Oyster Landing
Zoning Res
Direction Hwy 17S, left on Hwy 172, right on Lanyard Dr, left on Saltworks
Interior
Interior Features Ceiling - Trey, Ceiling Fan(s), Smoke Detectors, Walk-In Closet
Heating Heat Pump
Cooling Central
Appliance None
Exterior
Garage Paved
Garage Spaces 2.0
Utilities Available Municipal Sewer, Municipal Water
Waterfront No
Roof Type Shingle
Porch Covered, Porch
Parking Type Paved
Garage Yes
Building
Story 2
New Construction Yes
Schools
Elementary Schools Dixon
Middle Schools Dixon
High Schools Dixon
Others
Tax ID Tbd
Acceptable Financing VA Loan, Cash, Conventional, FHA
Listing Terms VA Loan, Cash, Conventional, FHA
Read Less Info
Want to know what your home might be worth? Contact us for a FREE valuation!

Our team is ready to help you sell your home for the highest possible price ASAP


"My job is to find and attract mastery-based agents to the office, protect the culture, and make sure everyone is happy! "
GET MORE INFORMATION






