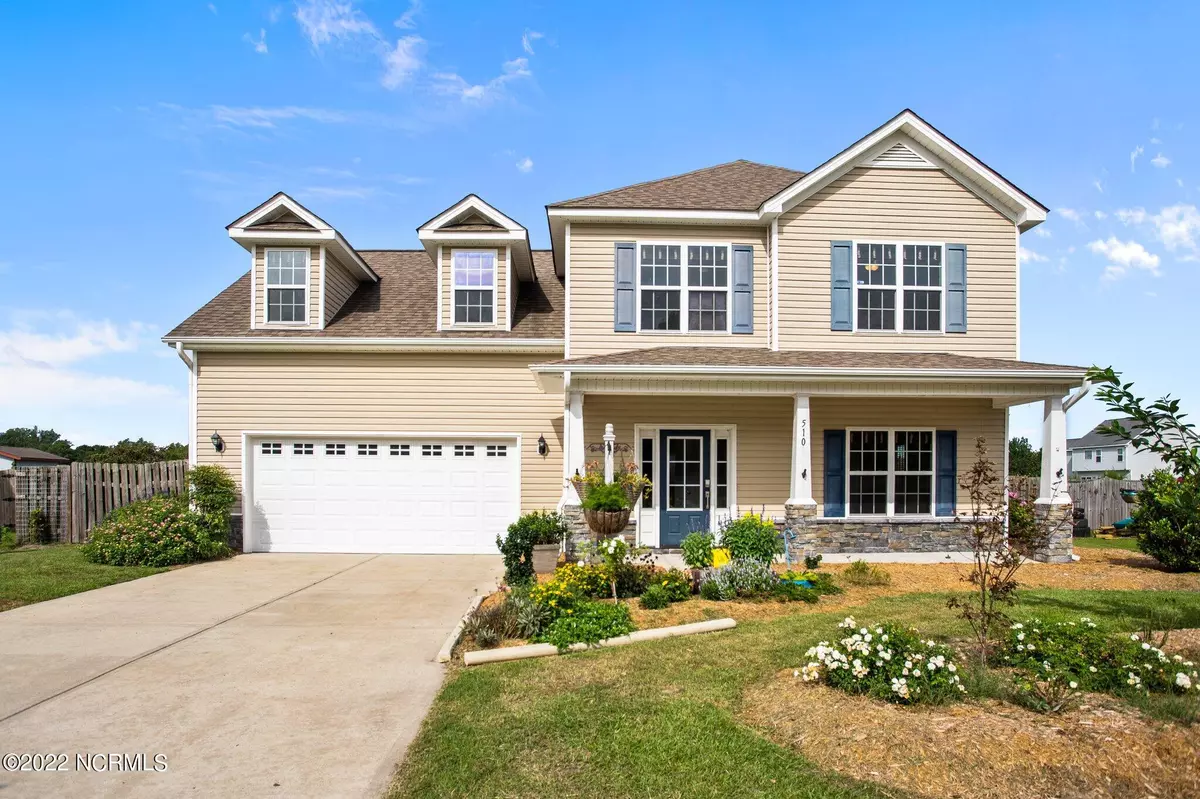$274,000
$268,000
2.2%For more information regarding the value of a property, please contact us for a free consultation.
3 Beds
3 Baths
1,919 SqFt
SOLD DATE : 10/18/2022
Key Details
Sold Price $274,000
Property Type Single Family Home
Sub Type Single Family Residence
Listing Status Sold
Purchase Type For Sale
Square Footage 1,919 sqft
Price per Sqft $142
Subdivision The Bryant Place
MLS Listing ID 100349480
Sold Date 10/18/22
Style Wood Frame
Bedrooms 3
Full Baths 2
Half Baths 1
HOA Y/N No
Originating Board North Carolina Regional MLS
Year Built 2011
Annual Tax Amount $1,147
Lot Size 0.360 Acres
Acres 0.36
Lot Dimensions 75x174x114x163
Property Description
Welcome to the desirable Bryant Place subdivision where you will find this exceptional VACANT and READY TO GO 3-bedroom, 2 ½-bathroom + Bonus Room home. Want some peace and quiet? This home sits in the very back of the subdivision just two homes from the end of the street and with zero homes across the street. Pulling up you will find the professionally landscaped front yard, inviting front porch, and the two-car garage. Enter the front door and find the living room that has new carpet and is appointed with a fireplace. The dining area is open to the living room and to the nicely appointed kitchen. The kitchen includes stainless steel appliances, a pantry, and a large island. The half bathroom and laundry area round out the main floor. Upstairs you will find the two guest rooms and guest bathroom, the large bonus room, and the primary owner's suite. The primary's owner's bathroom has a dual-sink vanity, large soaking tub, and a separate walk-in shower. Out back you'll find the patio and large fully fenced yard. Come see this home today as it may not be available tomorrow!
Location
State NC
County Onslow
Community The Bryant Place
Zoning R-15
Direction Take NC 24 W through Richlands and turn Left on Haw Branch Rd. Turn left on Dallas Dr. Turn right on Romney Dr. Home on right.
Rooms
Basement None
Primary Bedroom Level Non Primary Living Area
Ensuite Laundry Laundry Closet, In Hall
Interior
Interior Features Kitchen Island, Tray Ceiling(s), Ceiling Fan(s), Pantry, Walk-in Shower, Walk-In Closet(s)
Laundry Location Laundry Closet,In Hall
Heating Heat Pump
Cooling Central Air
Flooring Carpet, Tile, Vinyl, Wood
Fireplaces Type Gas Log
Fireplace Yes
Window Features Blinds
Laundry Laundry Closet, In Hall
Exterior
Exterior Feature None
Garage On Site, Paved
Garage Spaces 2.0
Pool None
Waterfront No
Roof Type Architectural Shingle
Porch Covered, Patio, Porch
Parking Type On Site, Paved
Building
Lot Description Dead End
Story 2
Foundation Slab
Sewer Septic On Site
Water Municipal Water
Structure Type None
New Construction No
Others
Tax ID 440200948489
Acceptable Financing Cash, Conventional, FHA, USDA Loan, VA Loan
Listing Terms Cash, Conventional, FHA, USDA Loan, VA Loan
Special Listing Condition None
Read Less Info
Want to know what your home might be worth? Contact us for a FREE valuation!

Our team is ready to help you sell your home for the highest possible price ASAP


"My job is to find and attract mastery-based agents to the office, protect the culture, and make sure everyone is happy! "
GET MORE INFORMATION






