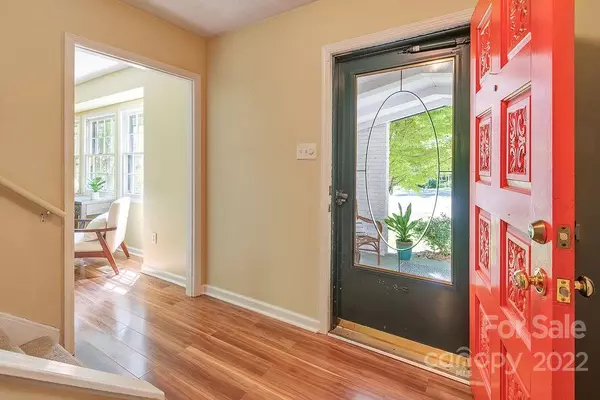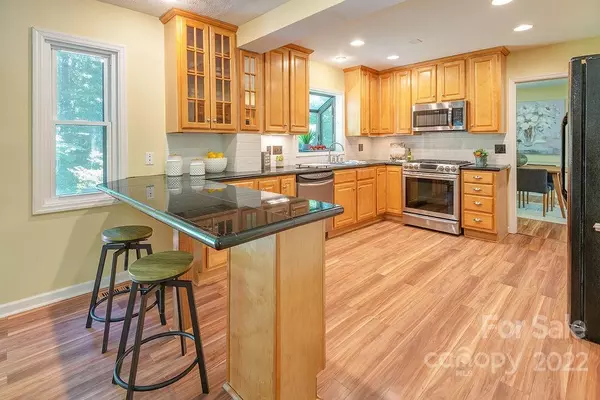$512,000
$539,000
5.0%For more information regarding the value of a property, please contact us for a free consultation.
4 Beds
3 Baths
2,948 SqFt
SOLD DATE : 09/27/2022
Key Details
Sold Price $512,000
Property Type Single Family Home
Sub Type Single Family Residence
Listing Status Sold
Purchase Type For Sale
Square Footage 2,948 sqft
Price per Sqft $173
Subdivision St Andrews
MLS Listing ID 3881682
Sold Date 09/27/22
Style Traditional, Other
Bedrooms 4
Full Baths 2
Half Baths 1
Construction Status Completed
Abv Grd Liv Area 2,247
Year Built 1974
Lot Size 0.360 Acres
Acres 0.36
Property Description
Here is an opportunity to live in the desirable St. Andrews Neighborhood. This home is situated on a LRG lot/ private backyard AND on a Cul -de -sac. Prime Location-convenient to restaurants, shopping & amenities - schools are only minutes away. 20 Mins to Biltmore Village & Downtown AVL & SKIP the interstate if you want – take Sweeten Creek all the way in. Good floor plan w/ lots of flex space. 4 beds / 2 baths up & living space, half bath on Main w/ Wood burning FP. Use one BR as an office if needed. Lower level has storage & laundry & 700 SQFT finished space so use your imagination. Newer appliances, countertops, floors & exterior paint – see improvement list att. Great yard for family fun & pets. Neighborhood has a lovely canopy of trees w/ incredible community spirit! Underground power, no city taxes, city water & centrally located. We could find no C & Rs or addendums w/ the register of deeds prohibiting vacation rentals– buyer’s agent to confirm. Owner is licensed realtor.
Location
State NC
County Buncombe
Zoning R-1
Rooms
Basement Basement, Exterior Entry, Interior Entry, Partially Finished
Interior
Interior Features Breakfast Bar, Pantry
Heating Central, Floor Furnace, Natural Gas
Cooling Ceiling Fan(s)
Flooring Carpet, Laminate, Tile
Fireplaces Type Great Room, Wood Burning
Fireplace true
Appliance Dishwasher, Disposal, Gas Range, Gas Water Heater, Microwave, Refrigerator, Warming Drawer
Exterior
Garage Spaces 2.0
Utilities Available Gas, Underground Power Lines
Roof Type Composition
Parking Type Driveway, Attached Garage
Garage true
Building
Lot Description Cul-De-Sac, Green Area, Level, Sloped, Wooded
Sewer Septic Installed
Water City
Architectural Style Traditional, Other
Level or Stories Two
Structure Type Brick Partial, Other - See Remarks
New Construction false
Construction Status Completed
Schools
Elementary Schools Glen Arden/Koontz
Middle Schools Cane Creek
High Schools T.C. Roberson
Others
Restrictions No Representation
Acceptable Financing Cash, Conventional, Exchange
Listing Terms Cash, Conventional, Exchange
Special Listing Condition None
Read Less Info
Want to know what your home might be worth? Contact us for a FREE valuation!

Our team is ready to help you sell your home for the highest possible price ASAP
© 2024 Listings courtesy of Canopy MLS as distributed by MLS GRID. All Rights Reserved.
Bought with Sandra Crisp • Carolina Mountain Sales

"My job is to find and attract mastery-based agents to the office, protect the culture, and make sure everyone is happy! "
GET MORE INFORMATION






