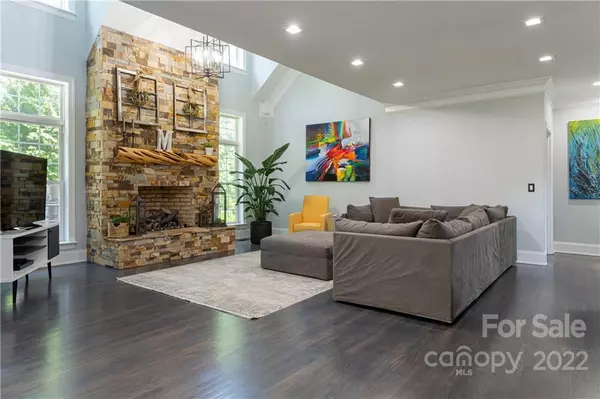$1,020,000
$1,115,000
8.5%For more information regarding the value of a property, please contact us for a free consultation.
4 Beds
5 Baths
4,694 SqFt
SOLD DATE : 09/16/2022
Key Details
Sold Price $1,020,000
Property Type Single Family Home
Sub Type Single Family Residence
Listing Status Sold
Purchase Type For Sale
Square Footage 4,694 sqft
Price per Sqft $217
Subdivision Sterling
MLS Listing ID 3868684
Sold Date 09/16/22
Style Transitional
Bedrooms 4
Full Baths 4
Half Baths 1
Construction Status Completed
HOA Fees $35/ann
HOA Y/N 1
Abv Grd Liv Area 4,694
Year Built 2006
Lot Size 0.720 Acres
Acres 0.72
Property Description
This updated 4+ bedroom home sits on a large level lot in a desirable South Asheville neighborhood within the Glen Arden school district. Its open floor plan main level hosts the primary bedroom suite along with a dining room, spacious eat in kitchen, two story great room and billiards or recreation room. The star of the home is the kitchen with updated cabinets, gorgeous marble countertops, new viking appliances, new lighting, and a massive island. Steps away from the kitchen you will find an outdoor flagstone patio and fireplace that set the mood for outdoor gatherings and quiet evenings. The hardwood floors have been refinished and stained and new wire railings beautifully pull the modern farmhouse vibe together. 3 additional large bedrooms are upstairs along with a loft area and bonus room. Special touches like the master bath vanity, new lighting in most rooms, and painting throughout truly makes this home move-in ready!
Location
State NC
County Buncombe
Zoning R-2
Rooms
Main Level Bedrooms 1
Interior
Interior Features Attic Walk In, Central Vacuum, Kitchen Island, Open Floorplan, Vaulted Ceiling(s), Walk-In Closet(s)
Heating Heat Pump, Natural Gas, Zoned
Cooling Ceiling Fan(s), Heat Pump, Zoned
Flooring Carpet, Tile, Wood
Fireplaces Type Gas, Gas Log, Great Room, Outside
Fireplace true
Appliance Dishwasher, Disposal, Electric Water Heater, Gas Range, Microwave, Refrigerator, Wall Oven
Exterior
Garage Spaces 2.0
Community Features Street Lights
Utilities Available Cable Available, Gas
Roof Type Shingle
Parking Type Attached Garage, Garage Faces Side
Garage true
Building
Lot Description Corner Lot, Level, Paved, Wooded
Foundation Crawl Space, Other - See Remarks
Sewer Septic Installed
Water City
Architectural Style Transitional
Level or Stories Two
Structure Type Hardboard Siding, Stone Veneer
New Construction false
Construction Status Completed
Schools
Elementary Schools Glen Arden/Koontz
Middle Schools Cane Creek
High Schools T.C. Roberson
Others
HOA Name George Waites
Restrictions Subdivision
Acceptable Financing Cash, Conventional
Listing Terms Cash, Conventional
Special Listing Condition None
Read Less Info
Want to know what your home might be worth? Contact us for a FREE valuation!

Our team is ready to help you sell your home for the highest possible price ASAP
© 2024 Listings courtesy of Canopy MLS as distributed by MLS GRID. All Rights Reserved.
Bought with Tyler Mellor • AllStar Powerhouse

"My job is to find and attract mastery-based agents to the office, protect the culture, and make sure everyone is happy! "
GET MORE INFORMATION






