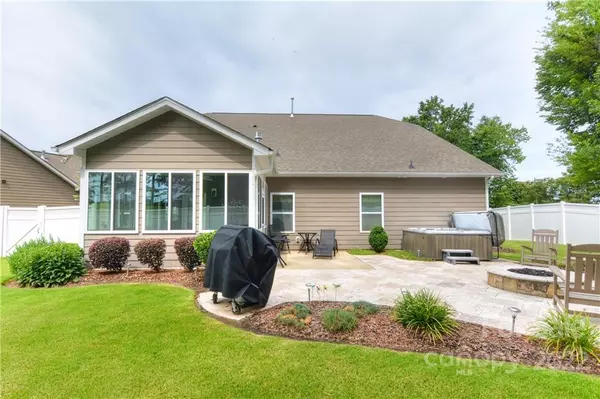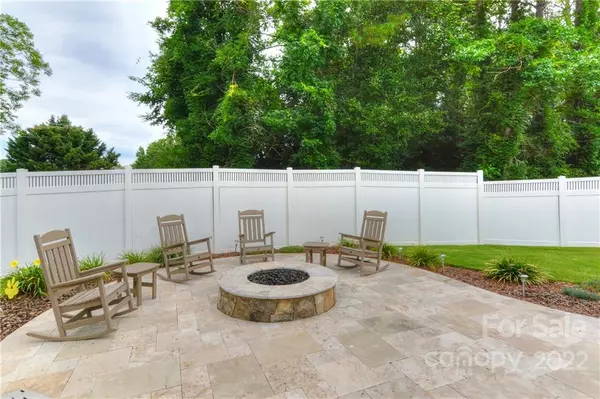$530,000
$520,000
1.9%For more information regarding the value of a property, please contact us for a free consultation.
3 Beds
3 Baths
2,489 SqFt
SOLD DATE : 07/25/2022
Key Details
Sold Price $530,000
Property Type Single Family Home
Sub Type Single Family Residence
Listing Status Sold
Purchase Type For Sale
Square Footage 2,489 sqft
Price per Sqft $212
Subdivision Heritage Hall
MLS Listing ID 3877623
Sold Date 07/25/22
Style Transitional
Bedrooms 3
Full Baths 2
Half Baths 1
Construction Status Completed
HOA Fees $41/qua
HOA Y/N 1
Abv Grd Liv Area 2,489
Year Built 2016
Lot Size 0.410 Acres
Acres 0.41
Lot Dimensions 24 x 23 x 51 x155 x 23 x 162 x 118 x 70
Property Description
Absolutely Stunning Home in Pristine Condition! Private Cul De Sac location where front yard adjoins Green Space! Spacious Ranch home w/ Endless Seller Upgrades thru-out! Rich 5" Wood Flooring, crown molding in Formal Areas & designer paint make this home perfect!. Open kitchen has 42" Cabs, some w/ Glass fronts, Extended Granite Counters tops for extra Prep-space & long Breakfast Bar w/seating! Stainless Appliances all Remain! Gas Stove Cook top w/Griddle plate & French Door Refrigerator. Spacious Greatroom w/Vaulted Ceiling. Larger, Primary Ensuite w/Tray ceiling & Deluxe Primary Bath featuring Sep. Shower & Garden Tub. Huge Walk-in closets! AMAZING 3 Season Screened Porch to enjoy Relaxing & Nature. Lush Back Yard is truly your Private Oasis! Coogan's built Signature Stone patio w/gas Firepit, Hot Tub, & 6 ft Privacy Fence. Prof- landscaping+ irrigation! Minutes to Ballantyne Area, Shopping, Top Rated Schools, Close to Restaurants, entertainment, Shopping, & I-485!
Location
State SC
County Lancaster
Zoning Res
Rooms
Main Level Bedrooms 3
Interior
Interior Features Attic Stairs Pulldown, Breakfast Bar, Cable Prewire, Garden Tub, Open Floorplan, Pantry, Split Bedroom, Tray Ceiling(s), Walk-In Closet(s)
Heating Central, Forced Air, Natural Gas
Cooling Ceiling Fan(s)
Flooring Carpet, Tile, Wood
Fireplaces Type Fire Pit, Gas, Gas Log, Gas Vented, Great Room
Fireplace true
Appliance Dishwasher, Disposal, Dryer, Electric Water Heater, ENERGY STAR Qualified Dishwasher, ENERGY STAR Qualified Refrigerator, Exhaust Fan, Gas Cooktop, Gas Oven, Indoor Grill, Microwave, Plumbed For Ice Maker, Refrigerator, Self Cleaning Oven, Washer
Exterior
Exterior Feature Fire Pit, Hot Tub, In-Ground Irrigation
Garage Spaces 3.0
Fence Fenced
Community Features Street Lights
Utilities Available Cable Available
Roof Type Composition, Insulated
Parking Type Driveway, Attached Garage, Garage Door Opener, Garage Shop, Keypad Entry, Parking Space(s)
Garage true
Building
Lot Description Corner Lot, Cul-De-Sac, Green Area, Level
Foundation Slab
Builder Name Cal/Atlantic
Sewer Public Sewer, Public Sewer
Water City, Public
Architectural Style Transitional
Level or Stories One
Structure Type Fiber Cement, Stone Veneer
New Construction false
Construction Status Completed
Schools
Elementary Schools Harrisburg
Middle Schools Indian Land
High Schools Indian Land
Others
HOA Name Cedar Management
Restrictions Architectural Review
Special Listing Condition None
Read Less Info
Want to know what your home might be worth? Contact us for a FREE valuation!

Our team is ready to help you sell your home for the highest possible price ASAP
© 2024 Listings courtesy of Canopy MLS as distributed by MLS GRID. All Rights Reserved.
Bought with Ann Yountz • Keller Williams Ballantyne Area

"My job is to find and attract mastery-based agents to the office, protect the culture, and make sure everyone is happy! "
GET MORE INFORMATION






