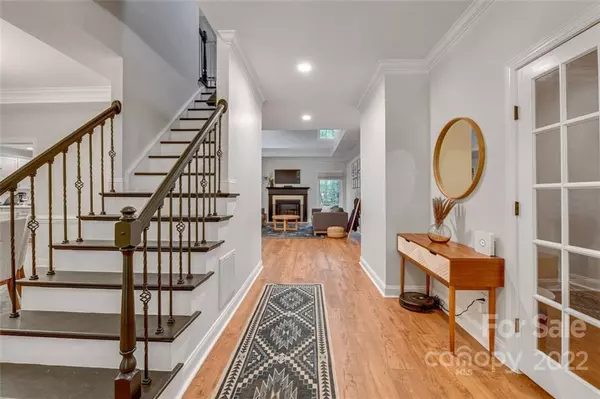$805,000
$885,000
9.0%For more information regarding the value of a property, please contact us for a free consultation.
5 Beds
4 Baths
3,837 SqFt
SOLD DATE : 07/11/2022
Key Details
Sold Price $805,000
Property Type Single Family Home
Sub Type Single Family Residence
Listing Status Sold
Purchase Type For Sale
Square Footage 3,837 sqft
Price per Sqft $209
Subdivision Overlook
MLS Listing ID 3855933
Sold Date 07/11/22
Style A-Frame
Bedrooms 5
Full Baths 3
Half Baths 1
Construction Status Completed
HOA Fees $119/ann
HOA Y/N 1
Abv Grd Liv Area 3,837
Year Built 1997
Lot Size 0.523 Acres
Acres 0.523
Property Description
Mountain Island Lake's Overlook Subdivision! Nestled between two Cul de sacs, this fully renovated and modernized home is a must see! Newly renovated custom kitchen. (2021) Including Quartz countertops, New cabinets, recessed lighting, sink, and appliances that convey. New floors throughout the house. (tile, waterproof wood laminate) installed in 2021. All new light fixtures throughout. Fresh paint in 2021 throughout. Primary bathroom updated in last 5 years with clawfoot tub and walk-in shower. His and Her closets updated with custom organizational units. Walk in Pantry updated with shelving and flooring. Laundry room updated with flooring and sink. . This home has seasonal water views and a Deeded boat Slip. Boat slip is NOT included in the list price but is negotiable.
Location
State NC
County Mecklenburg
Zoning R5
Body of Water Mountain Island Lake
Rooms
Main Level Bedrooms 1
Interior
Interior Features Cable Prewire, Kitchen Island, Open Floorplan, Tray Ceiling(s), Walk-In Pantry
Heating Central, Natural Gas
Cooling Ceiling Fan(s), Zoned
Flooring Tile, Vinyl
Fireplaces Type Family Room, Fire Pit, Gas Log
Appliance Bar Fridge, Disposal, Exhaust Hood, Gas Cooktop, Gas Water Heater
Exterior
Exterior Feature Fire Pit
Garage Spaces 3.0
Community Features Game Court, Outdoor Pool, Recreation Area, RV/Boat Storage, Tennis Court(s), Walking Trails
Waterfront Description Boat Ramp – Community
Roof Type Shingle
Parking Type Attached Garage, Garage Faces Side, Parking Space(s)
Garage true
Building
Lot Description Corner Lot, Wooded, Lake On Property
Foundation Crawl Space
Sewer Public Sewer
Water City
Architectural Style A-Frame
Level or Stories Two
Structure Type Brick Full
New Construction false
Construction Status Completed
Schools
Elementary Schools Unspecified
Middle Schools Unspecified
High Schools Unspecified
Others
HOA Name overlook@braesael.com
Acceptable Financing Conventional, FHA
Listing Terms Conventional, FHA
Special Listing Condition None
Read Less Info
Want to know what your home might be worth? Contact us for a FREE valuation!

Our team is ready to help you sell your home for the highest possible price ASAP
© 2024 Listings courtesy of Canopy MLS as distributed by MLS GRID. All Rights Reserved.
Bought with Katie Harrison • Nestlewood Realty, LLC

"My job is to find and attract mastery-based agents to the office, protect the culture, and make sure everyone is happy! "
GET MORE INFORMATION






