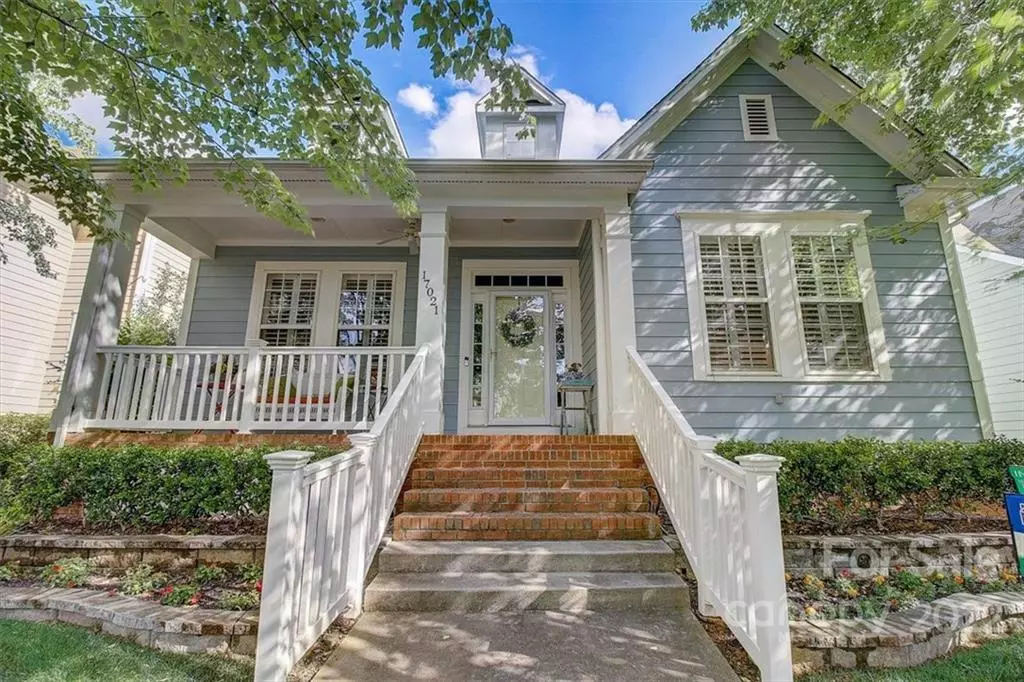$542,000
$545,000
0.6%For more information regarding the value of a property, please contact us for a free consultation.
3 Beds
2 Baths
1,877 SqFt
SOLD DATE : 06/21/2022
Key Details
Sold Price $542,000
Property Type Single Family Home
Sub Type Single Family Residence
Listing Status Sold
Purchase Type For Sale
Square Footage 1,877 sqft
Price per Sqft $288
Subdivision Birkdale Village
MLS Listing ID 3859124
Sold Date 06/21/22
Style Ranch
Bedrooms 3
Full Baths 2
HOA Fees $34
HOA Y/N 1
Abv Grd Liv Area 1,877
Year Built 2001
Lot Size 4,791 Sqft
Acres 0.11
Property Description
Dad got married & is moving to SC!Looking for everything on one level?Here is it!Completely upgraded home in sough after Birkdale Village.Home features hrdwds throughout (excluding bedrooms).Foyer & DR highlighted w/wainscotting & 2-piece crown molding.Spacious kit complete w/refaced cabinetry, quartz countertops & backsplash,center island,breakfast bar & SS GE appl's.Crown molding in kitchen & GR.Gas fp & built-ins in GR.Spacious primary bedroom located in rear of house. Custom tiled oversized shower w/seamless frame,tile floor,granite countertops,private water closet,linen closet & a closet to die for!! Custom oversized shaded no maintenance deck w/spindled railings.Rocking chair front porch,plantation shutters,updated light fixtures,oil rubbed hardware throughout.2 car detached garage w/ opener. Whirlpool washer,dryer & GE refrigerator to remain.Water heater replaced 10/2020,new furnace & AC 2/2018. Birkdale Village is getting a make-over https://birkdalevillage.com/redevelopment.
Location
State NC
County Mecklenburg
Zoning NR
Rooms
Main Level Bedrooms 3
Interior
Interior Features Breakfast Bar, Built-in Features, Cable Prewire, Kitchen Island, Open Floorplan, Pantry, Split Bedroom, Walk-In Closet(s)
Heating Central, Forced Air, Natural Gas
Cooling Ceiling Fan(s)
Flooring Carpet, Hardwood, Tile, Vinyl
Fireplaces Type Gas Log, Great Room
Fireplace true
Appliance Dishwasher, Disposal, Dryer, Electric Oven, Electric Range, Exhaust Fan, Gas Water Heater, Microwave, Plumbed For Ice Maker, Refrigerator, Self Cleaning Oven, Washer
Exterior
Garage Spaces 2.0
Community Features Clubhouse, Outdoor Pool, Picnic Area, Playground, Pond, Sidewalks, Tennis Court(s)
Utilities Available Cable Available, Gas
Roof Type Composition
Parking Type Detached Garage, Garage Faces Rear
Garage true
Building
Foundation Crawl Space
Sewer Public Sewer
Water City
Architectural Style Ranch
Level or Stories One
Structure Type Fiber Cement
New Construction false
Schools
Elementary Schools Unspecified
Middle Schools Unspecified
High Schools Unspecified
Others
Restrictions Architectural Review
Acceptable Financing Cash, Conventional, FHA, VA Loan
Listing Terms Cash, Conventional, FHA, VA Loan
Special Listing Condition None
Read Less Info
Want to know what your home might be worth? Contact us for a FREE valuation!

Our team is ready to help you sell your home for the highest possible price ASAP
© 2024 Listings courtesy of Canopy MLS as distributed by MLS GRID. All Rights Reserved.
Bought with Chuck Thompson • EXP Realty LLC Mooresville

"My job is to find and attract mastery-based agents to the office, protect the culture, and make sure everyone is happy! "
GET MORE INFORMATION






