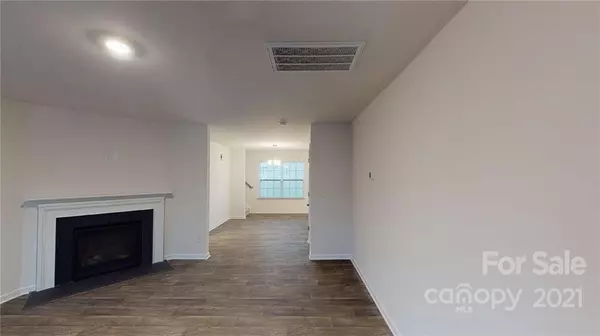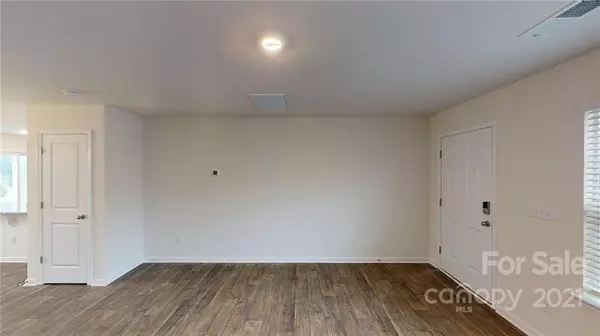$327,900
$327,900
For more information regarding the value of a property, please contact us for a free consultation.
3 Beds
3 Baths
1,518 SqFt
SOLD DATE : 05/31/2022
Key Details
Sold Price $327,900
Property Type Single Family Home
Sub Type Single Family Residence
Listing Status Sold
Purchase Type For Sale
Square Footage 1,518 sqft
Price per Sqft $216
Subdivision The Oaks
MLS Listing ID 3800650
Sold Date 05/31/22
Style Arts and Crafts
Bedrooms 3
Full Baths 2
Half Baths 1
Construction Status Under Construction
HOA Fees $40/mo
HOA Y/N 1
Abv Grd Liv Area 1,518
Year Built 2022
Lot Size 3,876 Sqft
Acres 0.089
Property Description
When winter winds blow, there is no cozier place than in front of the gaslog fireplace in the Brandon family room! TV outlet above the fireplace, dining area adjacent and half bath under the stairs. Chef's Kitchen has granite counters with 4" backsplash, stainless Whirlpool gas range, dishwasher, and microwave. Also equipped with garbage disposal, icemaker hook-up, and pantry.Easy to maintain vinyl floors for high traffic areas and carpet for stairs and bedrooms. Upper floor has 3 bedrooms and 2 baths. Primary bedroom has vaulted ceilings, walk-in closet, bath w/ 5'shower with framed glass enclosure, raised height double bowl vanity w/ venetian marble tops, elongated toilet, and linen closet. Bedroom #2 has side by side closet. Bedroom #3 has Walk-in closet.Bath #2 has tub shower combo, single bowl sink. Laundry Closet on upper floor where laundry accumulates. Single car garage with opener, finished walls.Tankless hot water heater. Video Sky Bell. Prime Arden Location UNDER $350K!
Location
State NC
County Buncombe
Zoning R-3
Interior
Interior Features Breakfast Bar, Pantry, Walk-In Closet(s)
Heating Central, Forced Air, Natural Gas
Flooring Vinyl
Fireplaces Type Gas, Gas Log, Gas Vented, Living Room
Appliance Dishwasher, Disposal, Gas Cooktop, Gas Range, Gas Water Heater, Microwave, Oven, Tankless Water Heater
Exterior
Garage Spaces 1.0
Community Features None
Utilities Available Gas, Underground Power Lines
Roof Type Shingle, Insulated, Wood
Parking Type Driveway, Garage
Garage true
Building
Lot Description Level
Foundation Slab, Other - See Remarks
Builder Name DR Horton
Sewer Public Sewer
Water City
Architectural Style Arts and Crafts
Level or Stories Two
Structure Type Vinyl
New Construction true
Construction Status Under Construction
Schools
Elementary Schools Glen Arden/Koontz
Middle Schools Cane Creek
High Schools T.C. Roberson
Others
HOA Name Lifestyle Homes Property Management
Restrictions Subdivision
Acceptable Financing Cash, Conventional, FHA, VA Loan
Listing Terms Cash, Conventional, FHA, VA Loan
Special Listing Condition None
Read Less Info
Want to know what your home might be worth? Contact us for a FREE valuation!

Our team is ready to help you sell your home for the highest possible price ASAP
© 2024 Listings courtesy of Canopy MLS as distributed by MLS GRID. All Rights Reserved.
Bought with Ben Woolf • Carolina Mountain Sales

"My job is to find and attract mastery-based agents to the office, protect the culture, and make sure everyone is happy! "
GET MORE INFORMATION






