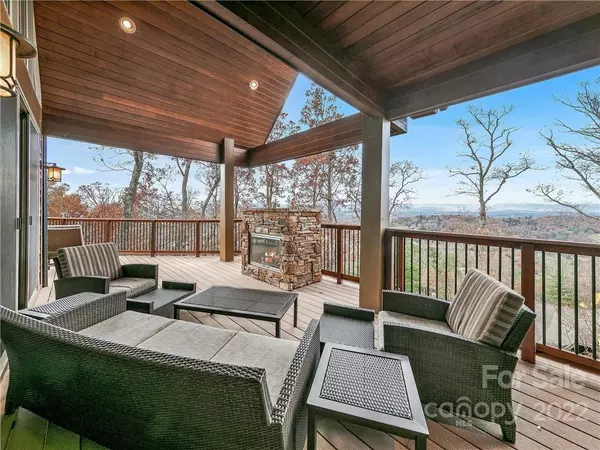$1,265,000
$1,200,000
5.4%For more information regarding the value of a property, please contact us for a free consultation.
3 Beds
4 Baths
2,900 SqFt
SOLD DATE : 05/19/2022
Key Details
Sold Price $1,265,000
Property Type Townhouse
Sub Type Townhouse
Listing Status Sold
Purchase Type For Sale
Square Footage 2,900 sqft
Price per Sqft $436
Subdivision Reynolds Mountain
MLS Listing ID 3845999
Sold Date 05/19/22
Style Arts and Crafts
Bedrooms 3
Full Baths 3
Half Baths 1
HOA Fees $177/ann
HOA Y/N 1
Year Built 2006
Lot Size 6,098 Sqft
Acres 0.14
Property Description
Rare opportunity! A Luxury townhome (lock-and-go lifestyle) in coveted and prestigious The Views at Reynolds Mountain. The expansive views must be experienced in person to be fully cherished. The airy open floor plan maximizes those spectacular views. Main one level living simplifies life with the great room, dining area, gourmet kitchen, owner’s suite, laundry room, powder room and two-car garage all on the same level. The lower level offers a family area as well as two guest bedroom suites that could also serve as offices, exercise studios, media rooms or artists’ ateliers. This pied à terre showcases natural stone, rich wood flooring, solid core doors, zoned HVAC, and two levels of covered and open decks for al fresco living. This North Asheville location is primo - mere minutes from Beaver Lake, Reynolds Village, golf club at the Country Club of Asheville, coffee houses, grocery stores, and downtown Asheville’s cultural, social and culinary offerings.
Location
State NC
County Buncombe
Building/Complex Name The Views
Interior
Interior Features Breakfast Bar, Cable Available, Cathedral Ceiling(s), Garden Tub, Kitchen Island, Open Floorplan, Pantry, Tray Ceiling, Vaulted Ceiling, Walk-In Closet(s), Whirlpool, Window Treatments
Heating Central, Gas Hot Air Furnace, Heat Pump, Heat Pump, Multizone A/C, Zoned
Flooring Carpet, Tile, Wood
Fireplaces Type Gas Log, Vented, Great Room, Porch
Fireplace true
Appliance Ceiling Fan(s), Electric Cooktop, Dishwasher, Disposal, Dryer, Exhaust Fan, Microwave, Refrigerator, Wall Oven, Washer
Exterior
Exterior Feature Outdoor Fireplace, Underground Power Lines
Community Features Picnic Area, Recreation Area, Street Lights
Roof Type Shingle
Parking Type Attached Garage, Garage - 2 Car, Garage Door Opener
Building
Lot Description End Unit, Long Range View, Mountain View, Paved, Wooded, Views, Winter View, Year Round View
Building Description Concrete, Stone, Wood Siding, One Story Basement
Foundation Basement Fully Finished
Sewer Public Sewer
Water Public
Architectural Style Arts and Crafts
Structure Type Concrete, Stone, Wood Siding
New Construction false
Schools
Elementary Schools Woodfin/Eblen
Middle Schools Clyde A Erwin
High Schools Clyde A Erwin
Others
HOA Name Tessier Associates
Acceptable Financing Cash, Conventional
Listing Terms Cash, Conventional
Special Listing Condition None
Read Less Info
Want to know what your home might be worth? Contact us for a FREE valuation!

Our team is ready to help you sell your home for the highest possible price ASAP
© 2024 Listings courtesy of Canopy MLS as distributed by MLS GRID. All Rights Reserved.
Bought with Warrene Williams • Preferred Properties

"My job is to find and attract mastery-based agents to the office, protect the culture, and make sure everyone is happy! "
GET MORE INFORMATION






