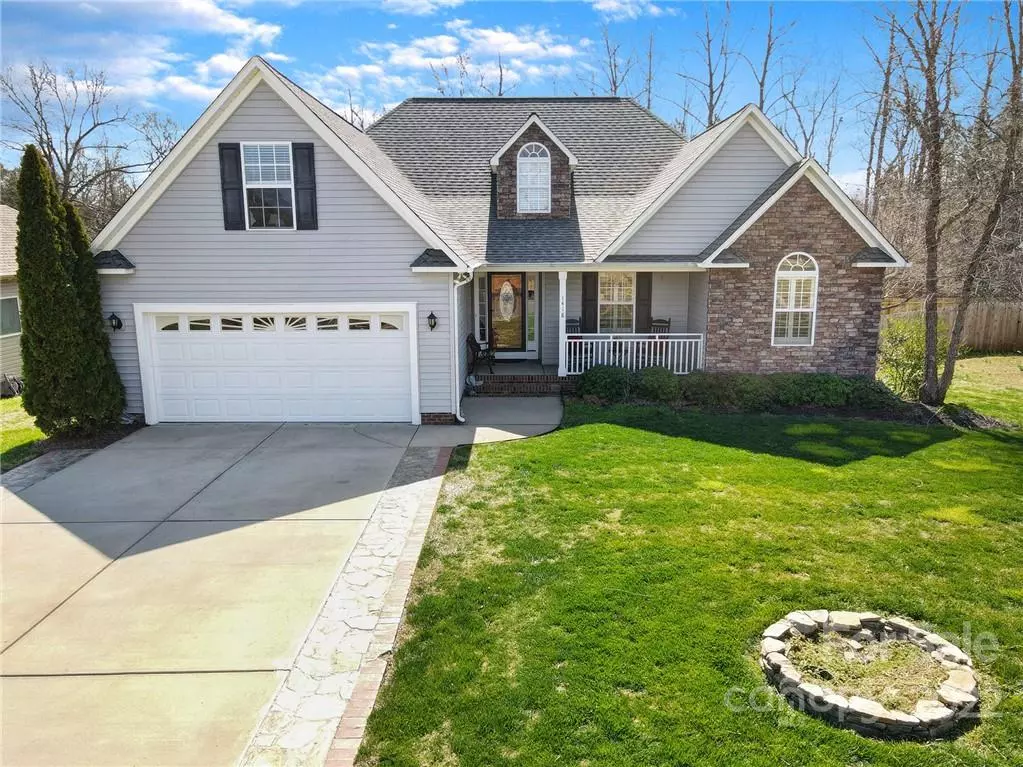$390,000
$379,000
2.9%For more information regarding the value of a property, please contact us for a free consultation.
3 Beds
2 Baths
1,970 SqFt
SOLD DATE : 05/05/2022
Key Details
Sold Price $390,000
Property Type Single Family Home
Sub Type Single Family Residence
Listing Status Sold
Purchase Type For Sale
Square Footage 1,970 sqft
Price per Sqft $197
Subdivision Stone Ridge
MLS Listing ID 3834690
Sold Date 05/05/22
Style Traditional
Bedrooms 3
Full Baths 2
HOA Fees $8/ann
HOA Y/N 1
Year Built 2006
Lot Size 10,890 Sqft
Acres 0.25
Lot Dimensions .25
Property Description
Very nice home in great neighborhood on cul de sac street w excellent flexible floor plan. Owner suite on main w garden tub, separate glass shower, walk in closet and hi volume ceilings. Large open kitchen w granite countertops, eat in area, lots of natural light, tons of cabinets & counter tops. Formal dining room w trey ceiling & great room w gas fireplace. Oversized 2 car garage w finished room over could be 4th bedroom or office or man cave or 2nd living space. Outdoor living space include front porch, sun room / screen porch, large multi level deck overlooking private wooded backyard w workshop / storage shed. New HVAC installed 10/2018. Neighborhood is conveniently located near desirable schools and other amenities but feels a bit out in the country. This super nice home is ready for you today!
Location
State SC
County York
Interior
Interior Features Attic Stairs Pulldown, Cathedral Ceiling(s), Open Floorplan, Tray Ceiling, Vaulted Ceiling, Walk-In Closet(s)
Heating Central, Heat Pump, Heat Pump
Flooring Carpet, Vinyl, Wood
Fireplaces Type Gas Log, Great Room
Fireplace true
Appliance Cable Prewire, Ceiling Fan(s), Electric Cooktop, Dishwasher, Disposal, Electric Oven, Exhaust Fan, Exhaust Hood, Plumbed For Ice Maker, Microwave, Oven
Exterior
Exterior Feature Outbuilding(s), Shed(s)
Community Features Sidewalks
Roof Type Fiberglass
Parking Type Attached Garage, Garage - 2 Car, Garage Door Opener
Building
Lot Description Level, Wooded, Wooded
Building Description Stone Veneer, Vinyl Siding, One and a Half Story
Foundation Crawl Space
Sewer Public Sewer
Water Public
Architectural Style Traditional
Structure Type Stone Veneer, Vinyl Siding
New Construction false
Schools
Elementary Schools Finley Road
Middle Schools Saluda Trail
High Schools South Pointe (Sc)
Others
HOA Name First Choice Property Management
Acceptable Financing Cash, Conventional, FHA, VA Loan
Listing Terms Cash, Conventional, FHA, VA Loan
Special Listing Condition None
Read Less Info
Want to know what your home might be worth? Contact us for a FREE valuation!

Our team is ready to help you sell your home for the highest possible price ASAP
© 2024 Listings courtesy of Canopy MLS as distributed by MLS GRID. All Rights Reserved.
Bought with Bill Charles • RE/MAX Executive

"My job is to find and attract mastery-based agents to the office, protect the culture, and make sure everyone is happy! "
GET MORE INFORMATION






