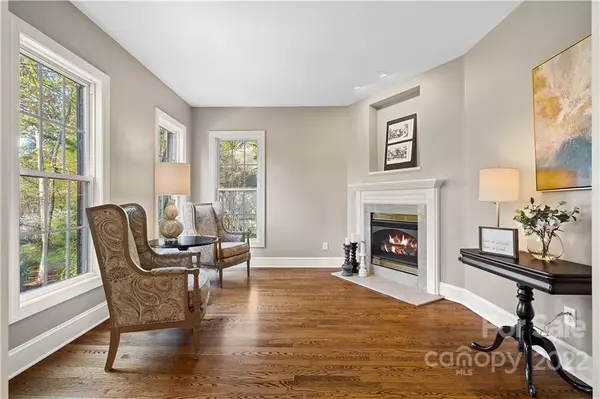$1,450,000
$1,375,000
5.5%For more information regarding the value of a property, please contact us for a free consultation.
6 Beds
5 Baths
4,213 SqFt
SOLD DATE : 05/05/2022
Key Details
Sold Price $1,450,000
Property Type Single Family Home
Sub Type Single Family Residence
Listing Status Sold
Purchase Type For Sale
Square Footage 4,213 sqft
Price per Sqft $344
Subdivision Cabin Creek
MLS Listing ID 3847070
Sold Date 05/05/22
Style Traditional
Bedrooms 6
Full Baths 4
Half Baths 1
HOA Fees $45/ann
HOA Y/N 1
Year Built 1996
Lot Size 0.580 Acres
Acres 0.58
Property Description
Sought after location in Cabin Creek provides a sense of privacy and nature, yet under a mile to downtown and the College. Come home to a full brick, 3 story bright and cheerful home nestled on .58 acre landscaped lot overlooking wooded common area. Hardwood throughout 1st flr, 2nd flr landing and 2 staircases. Spacious rooms receive abundant natural light and many flex spaces (bed/office/playroom) to fit your personal needs. 2 cozy fireplaces! Large cook's kitchen offers ample cabinetry, gas cooktop, dbl ovens plus walk in pantry. 2nd floor primary suite is roomy, offering tray ceiling, huge bath and 2 walk ins. 3 add'l 2nd flr beds, one en-suite and the others share a jack & jill bath. Laundry/craft room/office with tons of storage. 3rd flr bed or bonus. Step off the large deck and follow backyard path to Greenway! Encapsulated crawl, water filtration, tankless HW, 3 zone HVAC. Approx 1200 add’l SF/2 garages approved by HOA, drawings and features/upgrades in attachments.
Location
State NC
County Mecklenburg
Interior
Interior Features Breakfast Bar, Built Ins, Cable Available, Cathedral Ceiling(s), Kitchen Island, Pantry, Split Bedroom, Tray Ceiling, Vaulted Ceiling, Walk-In Closet(s), Walk-In Pantry, Whirlpool
Heating Central, Gas Hot Air Furnace
Flooring Carpet, Tile, Wood
Fireplaces Type Den, Living Room
Fireplace true
Appliance Cable Prewire, Ceiling Fan(s), CO Detector, Gas Cooktop, Dishwasher, Double Oven, Electric Dryer Hookup, Exhaust Hood, Plumbed For Ice Maker, Microwave, Natural Gas, Oven, Refrigerator, Self Cleaning Oven, Wall Oven
Exterior
Exterior Feature Gas Grill, In-Ground Irrigation
Community Features Sidewalks, Street Lights, Walking Trails
Roof Type Shingle
Parking Type Attached Garage, Garage - 2 Car, Garage Door Opener, Side Load Garage
Building
Lot Description Cul-De-Sac, Wooded, Wooded
Building Description Brick, Stone Veneer, Three Story
Foundation Crawl Space
Sewer Public Sewer
Water Public
Architectural Style Traditional
Structure Type Brick, Stone Veneer
New Construction false
Schools
Elementary Schools Davidson K-8
Middle Schools Davidson K-8
High Schools William Amos Hough
Others
HOA Name Cabin Creek HOA
Acceptable Financing Cash, Conventional
Listing Terms Cash, Conventional
Special Listing Condition None
Read Less Info
Want to know what your home might be worth? Contact us for a FREE valuation!

Our team is ready to help you sell your home for the highest possible price ASAP
© 2024 Listings courtesy of Canopy MLS as distributed by MLS GRID. All Rights Reserved.
Bought with Lyn Briggs • J Cash Real Estate

"My job is to find and attract mastery-based agents to the office, protect the culture, and make sure everyone is happy! "
GET MORE INFORMATION






