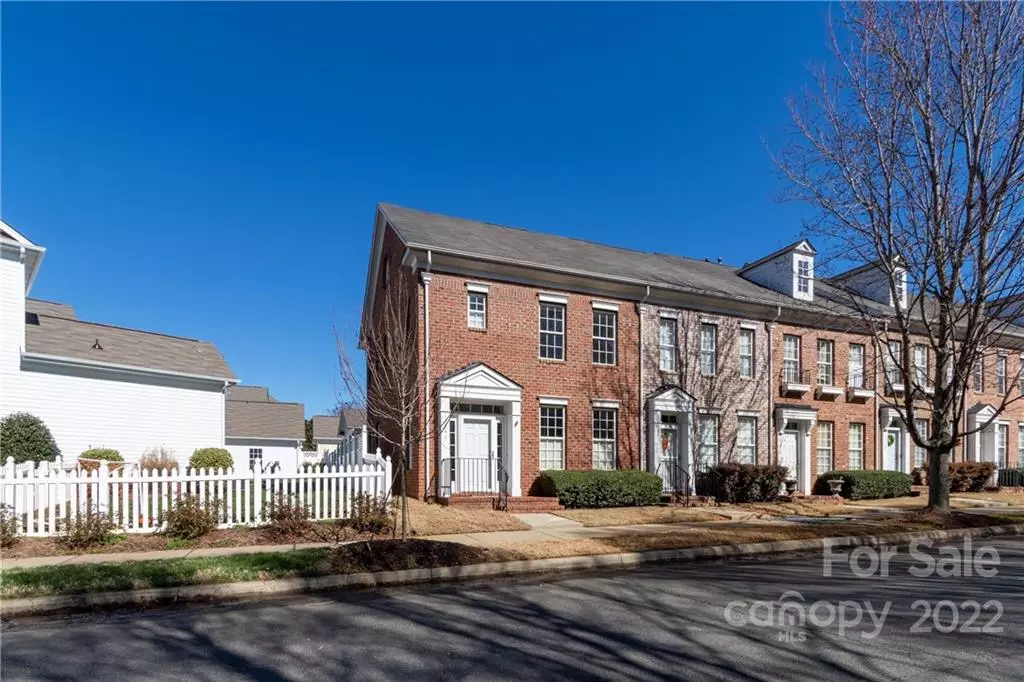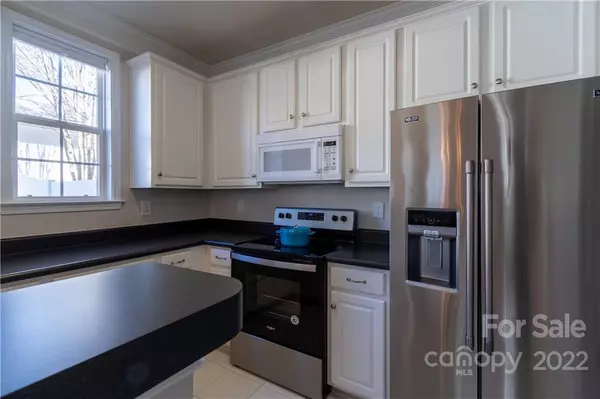$375,000
$348,000
7.8%For more information regarding the value of a property, please contact us for a free consultation.
3 Beds
3 Baths
1,452 SqFt
SOLD DATE : 04/26/2022
Key Details
Sold Price $375,000
Property Type Townhouse
Sub Type Townhouse
Listing Status Sold
Purchase Type For Sale
Square Footage 1,452 sqft
Price per Sqft $258
Subdivision Monteith Park
MLS Listing ID 3836324
Sold Date 04/26/22
Style Charleston
Bedrooms 3
Full Baths 2
Half Baths 1
HOA Fees $246/mo
HOA Y/N 1
Year Built 2003
Lot Size 2,787 Sqft
Acres 0.064
Property Description
Charming end-unit, all brick townhome, in sought after Monteith Park Huntersville. This delightful home is across the street from and faces a beautiful tree-lined park with a large fountain and sitting areas. Steps away from the community swimming pool, playground, clubhouse, and greenway. Move-in ready. Bright, clean, and cozy with freshly painted interior and new stainless appliances. Spacious rear entry detached 2-car garage and private back patio with fully fenced yard. Top-notch schools: Hough High school Bailev Middle School Huntersville Elementary. Exceptional town locale convenient to retail and recreation.
Location
State NC
County Mecklenburg
Building/Complex Name Monteith Park
Interior
Interior Features Attic Stairs Pulldown, Walk-In Closet(s)
Heating Central, Gas Hot Air Furnace, Natural Gas
Fireplaces Type Gas
Fireplace true
Appliance Ceiling Fan(s), Dishwasher, Disposal, Electric Oven, Electric Range, Exhaust Fan, Plumbed For Ice Maker, Microwave, Refrigerator
Exterior
Exterior Feature Fence
Community Features Clubhouse, Outdoor Pool, Playground, Walking Trails
Parking Type Back Load Garage, Detached, Driveway, Garage - 2 Car, Garage Door Opener, Keypad Entry, On Street
Building
Building Description Brick, Two Story
Foundation Slab
Sewer Public Sewer
Water Public
Architectural Style Charleston
Structure Type Brick
New Construction false
Schools
Elementary Schools Huntersville
Middle Schools Bailey
High Schools William Amos Hough
Others
Acceptable Financing Cash, Conventional
Listing Terms Cash, Conventional
Special Listing Condition None
Read Less Info
Want to know what your home might be worth? Contact us for a FREE valuation!

Our team is ready to help you sell your home for the highest possible price ASAP
© 2024 Listings courtesy of Canopy MLS as distributed by MLS GRID. All Rights Reserved.
Bought with Jon Widdifield • RE/MAX Executive

"My job is to find and attract mastery-based agents to the office, protect the culture, and make sure everyone is happy! "
GET MORE INFORMATION






