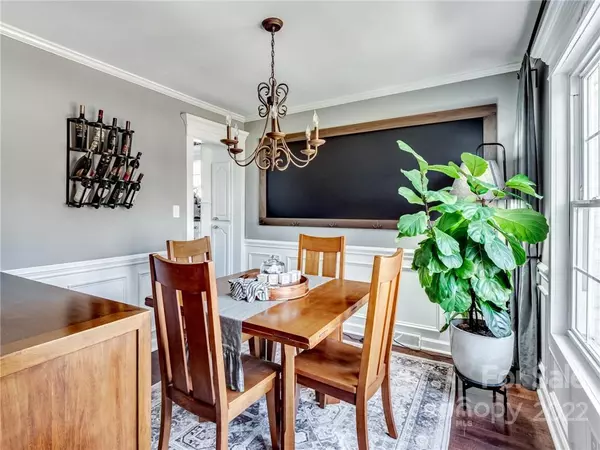$430,000
$399,000
7.8%For more information regarding the value of a property, please contact us for a free consultation.
3 Beds
3 Baths
1,667 SqFt
SOLD DATE : 04/06/2022
Key Details
Sold Price $430,000
Property Type Single Family Home
Sub Type Single Family Residence
Listing Status Sold
Purchase Type For Sale
Square Footage 1,667 sqft
Price per Sqft $257
Subdivision Mill Valley
MLS Listing ID 3834985
Sold Date 04/06/22
Style Colonial
Bedrooms 3
Full Baths 2
Half Baths 1
HOA Fees $9/ann
HOA Y/N 1
Year Built 1982
Lot Size 10,890 Sqft
Acres 0.25
Property Description
Absolutely stunning, extremely well maintained, Mill Valley charmer! Everything in this family home has been beautifully renovated! Gorgeous Pergo, hand-scraped hardwood floors throughout the entire home. Spacious family room w/recently renovated fireplace featuring shiplap, new lighting & brick work w/remote controlled gas logs. Kitchen features beautiful soapstone countertops, KitchenAid commercial dual-fuel gas range w/steam assist & convection cooking, Kohler cast iron farmhouse sink, Electrolux counter depth refrigerator. Large sunroom addition. Upstairs features 3 bedrooms, including primary, w/board & batten accents & two renovated full baths w/ soapstone countertops. Beautiful paint choices, trims & moldings throughout this entire home. Rinnai tankless gas water heater. Beautifully landscaped yard features fenced in back yard w/inground pool, firepit, & renovated pool house, currently used as a workshop but has endless possibilities! Buyers will not want to miss this rare find!
Location
State NC
County Mecklenburg
Interior
Interior Features Walk-In Closet(s), Window Treatments
Heating Central, Heat Pump
Flooring Hardwood
Fireplaces Type Family Room, Gas Log
Fireplace true
Appliance Cable Prewire, Ceiling Fan(s), Dishwasher, Disposal, Gas Range, Plumbed For Ice Maker, Microwave, Natural Gas, Refrigerator, Self Cleaning Oven
Exterior
Exterior Feature Fence, Fire Pit, In Ground Pool, Workshop
Community Features Playground, Recreation Area, Walking Trails
Roof Type Shingle
Parking Type Carport - 3 Car
Building
Lot Description Green Area, Private, Wooded
Building Description Brick, Two Story
Foundation Crawl Space
Sewer Public Sewer
Water Public
Architectural Style Colonial
Structure Type Brick
New Construction false
Schools
Elementary Schools J.W. Grier
Middle Schools Northridge
High Schools Rocky River
Others
HOA Name Cedar Management
Acceptable Financing Cash, Conventional
Listing Terms Cash, Conventional
Special Listing Condition None
Read Less Info
Want to know what your home might be worth? Contact us for a FREE valuation!

Our team is ready to help you sell your home for the highest possible price ASAP
© 2024 Listings courtesy of Canopy MLS as distributed by MLS GRID. All Rights Reserved.
Bought with Rachel Cartner • RE/MAX Crossroads

"My job is to find and attract mastery-based agents to the office, protect the culture, and make sure everyone is happy! "
GET MORE INFORMATION






