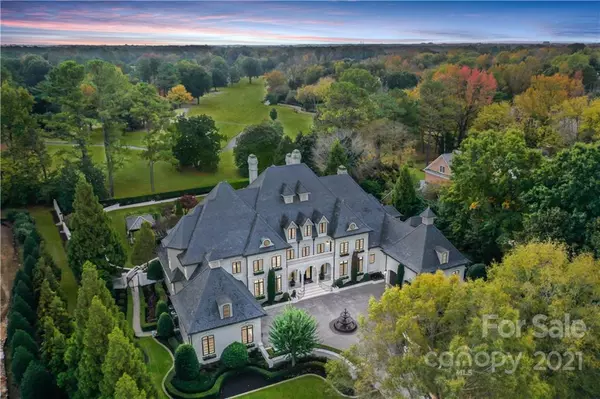$6,200,000
$6,495,000
4.5%For more information regarding the value of a property, please contact us for a free consultation.
7 Beds
11 Baths
12,873 SqFt
SOLD DATE : 02/09/2022
Key Details
Sold Price $6,200,000
Property Type Single Family Home
Sub Type Single Family Residence
Listing Status Sold
Purchase Type For Sale
Square Footage 12,873 sqft
Price per Sqft $481
Subdivision Seven Eagles
MLS Listing ID 3806336
Sold Date 02/09/22
Style French Provincial
Bedrooms 7
Full Baths 8
Half Baths 3
HOA Fees $776/mo
HOA Y/N 1
Year Built 1996
Lot Size 1.080 Acres
Acres 1.08
Lot Dimensions 152x267x190x294
Property Description
Coming Soon Gorgeous French Chateauesque on the 7th Tee "The Green Mile" at Quail Hollow - Coined by Neighbors as the "Baby Biltmore" This home is stunning w/ Elegant Formal Areas. Dual Staircase upon entry into a large Formal Grand Salon with Coffered Ceilings Fireplace and French Doors leading to pool deck. Open Kitchen to Breakfast Nook surrounded by windows and open to Huge Family room with Fireplace. Office in the Owner's wing of the home has a wet bar leading to Massive Owners suite with Steam Shower Jacuzzi Tub See through Fireplace 2 huge walk in closets Gorgeous vaulted ceiling w/ Beautiful keeping room open to Owner's Bedroom 2nd Floor has 4 Large Bedrooms all en Suite each Bedroom has a gorgeous terrace Massive Theatre Room w/ Wet Bar Leading to Full Gym 3rd Floor AKA Eagle's Nest has 2 bedrooms en suite baths & full kitchen accessible by Stairs and Elevator Stunning Views of Pool / Cabana and Quail Hollow Golf Course Your Chance to Entertain During the 2022 Presidents Cup.
Location
State NC
County Mecklenburg
Interior
Interior Features Cable Available, Elevator, Garden Tub, Kitchen Island, Open Floorplan, Pantry, Split Bedroom, Tray Ceiling, Vaulted Ceiling, Walk-In Closet(s), Walk-In Pantry, Wet Bar, Other
Heating Central, Zoned
Flooring Carpet, Marble, Tile, Wood
Fireplaces Type Family Room
Fireplace true
Appliance Bar Fridge, Cable Prewire, Ceiling Fan(s), Plumbed For Ice Maker, Induction Cooktop, Microwave, Natural Gas, Refrigerator, Self Cleaning Oven, Wall Oven, Washer, Other
Exterior
Exterior Feature Elevator, Fence, Gazebo, Hot Tub, Outdoor Fireplace, Outdoor Kitchen, Outdoor Shower, In Ground Pool, Terrace
Community Features Gated, Golf
Waterfront Description None
Parking Type Garage - 4+ Car
Building
Lot Description On Golf Course
Building Description Stucco, Three Story
Foundation Crawl Space
Sewer Public Sewer
Water Public
Architectural Style French Provincial
Structure Type Stucco
New Construction false
Schools
Elementary Schools Beverly Woods
Middle Schools Unspecified
High Schools South Mecklenburg
Others
Restrictions Architectural Review,Deed,Subdivision
Acceptable Financing Cash, Conventional
Listing Terms Cash, Conventional
Special Listing Condition Estate
Read Less Info
Want to know what your home might be worth? Contact us for a FREE valuation!

Our team is ready to help you sell your home for the highest possible price ASAP
© 2024 Listings courtesy of Canopy MLS as distributed by MLS GRID. All Rights Reserved.
Bought with Jennifer Jackson • Allen Tate SouthPark

"My job is to find and attract mastery-based agents to the office, protect the culture, and make sure everyone is happy! "
GET MORE INFORMATION






