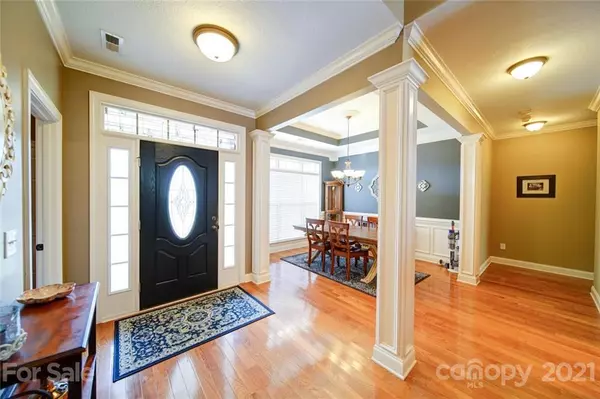$385,000
$380,000
1.3%For more information regarding the value of a property, please contact us for a free consultation.
4 Beds
2 Baths
2,187 SqFt
SOLD DATE : 08/17/2021
Key Details
Sold Price $385,000
Property Type Single Family Home
Sub Type Single Family Residence
Listing Status Sold
Purchase Type For Sale
Square Footage 2,187 sqft
Price per Sqft $176
Subdivision Seven Oaks
MLS Listing ID 3758528
Sold Date 08/17/21
Style Transitional
Bedrooms 4
Full Baths 2
HOA Fees $45/ann
HOA Y/N 1
Year Built 2008
Lot Size 9,583 Sqft
Acres 0.22
Lot Dimensions 75x125x75x125
Property Description
Awesome open floor plan with 4 bedrooms and 2 baths. Wonderful Seven Oaks neighborhood with community pool. Home was built in 2008, this split floor plan is so popular giving the huge master suite tons of privacy. Kitchen has granite, hardwood floors, double ovens and opens to breakfast area, family room and dining room. Dining room has hardwood floors, detailed trey ceiling, heavy moldings and a gorgeous triple window. Family room has a gas fireplace, hardwood floors and vaulted ceiling. Huge master retreat with trey ceiling with rope lighting, renovated master bath with large walk in tiled shower with bench and a jacuzzi tub and dual vanity. Tons of outdoor living space with a covered deck (174 square feet) and also a large patio (267 square feet) both overlook a level wooded backyard that backs to HOA land. Minutes from 77, downtown Rock Hill and all shopping needs
Location
State SC
County York
Interior
Interior Features Garden Tub, Open Floorplan, Pantry, Split Bedroom, Tray Ceiling, Vaulted Ceiling, Walk-In Closet(s)
Heating Central, Gas Hot Air Furnace
Flooring Carpet, Hardwood, Tile
Fireplaces Type Family Room
Fireplace true
Appliance Cable Prewire, Ceiling Fan(s), Electric Cooktop, Dishwasher, Disposal, Double Oven, Exhaust Hood, Microwave
Exterior
Exterior Feature Shed(s)
Community Features Outdoor Pool
Roof Type Shingle
Parking Type Attached Garage, Garage - 2 Car
Building
Lot Description Wooded, Wooded
Building Description Brick Partial,Vinyl Siding, 1.5 Story
Foundation Crawl Space
Sewer Public Sewer
Water Public
Architectural Style Transitional
Structure Type Brick Partial,Vinyl Siding
New Construction false
Schools
Elementary Schools Unspecified
Middle Schools Unspecified
High Schools Unspecified
Others
HOA Name AMG
Special Listing Condition None
Read Less Info
Want to know what your home might be worth? Contact us for a FREE valuation!

Our team is ready to help you sell your home for the highest possible price ASAP
© 2024 Listings courtesy of Canopy MLS as distributed by MLS GRID. All Rights Reserved.
Bought with Lesa McGary • RE/MAX Executive

"My job is to find and attract mastery-based agents to the office, protect the culture, and make sure everyone is happy! "
GET MORE INFORMATION






