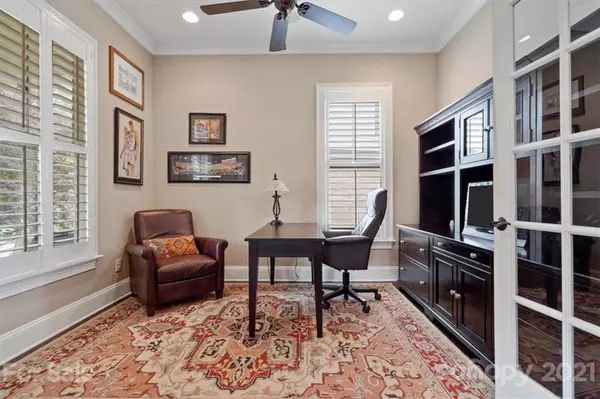$1,030,000
$974,900
5.7%For more information regarding the value of a property, please contact us for a free consultation.
4 Beds
5 Baths
4,850 SqFt
SOLD DATE : 08/12/2021
Key Details
Sold Price $1,030,000
Property Type Single Family Home
Sub Type Single Family Residence
Listing Status Sold
Purchase Type For Sale
Square Footage 4,850 sqft
Price per Sqft $212
Subdivision Robbins Park
MLS Listing ID 3754256
Sold Date 08/12/21
Bedrooms 4
Full Baths 4
Half Baths 1
HOA Fees $106/qua
HOA Y/N 1
Year Built 2011
Lot Size 0.462 Acres
Acres 0.462
Property Description
Stunning 3 story home located on oversized, premium wooded lot in the exclusive Preserve at Robbins Park. Inside you will find gorgeous hardwood floors, light beaming from every room, and a home perfect for entertaining. From the oversized eat at kitchen island, to the sunny breakfast room, to the screened in porch, this home is stacked with designer touches and custom finishes. Upstairs you will find four well appointed bedrooms, three bathrooms, and a large bonus room. The fully finished basement is complete with kitchenette, media room, fitness room, game room, and an additional full bathroom - perfect spot to host the big game, or cozy up with a good book. The backyard is its own private sanctuary with mature lined trees all around you for a calming sense of peace. This home has everything you could ever want and more. The Preserve at Robbins Park boasts a gorgeous pool and clubhouse, is adjacent to Birkdale Village, and is just minutes from Lake Norman. Welcome home!
Location
State NC
County Mecklenburg
Interior
Interior Features Attic Other, Built Ins, Garden Tub, Kitchen Island, Open Floorplan, Pantry, Tray Ceiling, Walk-In Closet(s), Walk-In Pantry, Window Treatments
Heating Central, Multizone A/C, Zoned
Flooring Carpet, Tile, Wood
Fireplaces Type Gas Log, Vented, Great Room
Fireplace true
Appliance Cable Prewire, Ceiling Fan(s), CO Detector, Convection Oven, Gas Cooktop, Dishwasher, Disposal, Double Oven, Dryer, Electric Oven, Electric Dryer Hookup, Exhaust Fan, Exhaust Hood, Freezer, Gas Range, Microwave, Natural Gas, Network Ready, Refrigerator, Security System, Self Cleaning Oven, Surround Sound, Wall Oven, Washer
Exterior
Exterior Feature Fence, In-Ground Irrigation
Community Features Outdoor Pool, Playground, Recreation Area, Sidewalks, Street Lights, Tennis Court(s), Walking Trails
Roof Type Shingle,Metal
Parking Type Attached Garage, Garage - 3 Car, Keypad Entry, Tandem
Building
Lot Description Private, Wooded, Wooded
Building Description Brick Partial,Hardboard Siding, 2 Story/Basement
Foundation Basement Fully Finished, Basement Outside Entrance
Builder Name Classica Homes LLC
Sewer Public Sewer
Water Public
Structure Type Brick Partial,Hardboard Siding
New Construction false
Schools
Elementary Schools J.V. Washam
Middle Schools Bailey
High Schools William Amos Hough
Others
HOA Name Hawthorne Management Association
Special Listing Condition None
Read Less Info
Want to know what your home might be worth? Contact us for a FREE valuation!

Our team is ready to help you sell your home for the highest possible price ASAP
© 2024 Listings courtesy of Canopy MLS as distributed by MLS GRID. All Rights Reserved.
Bought with Kim Zarsadias • Lake Realty

"My job is to find and attract mastery-based agents to the office, protect the culture, and make sure everyone is happy! "
GET MORE INFORMATION






