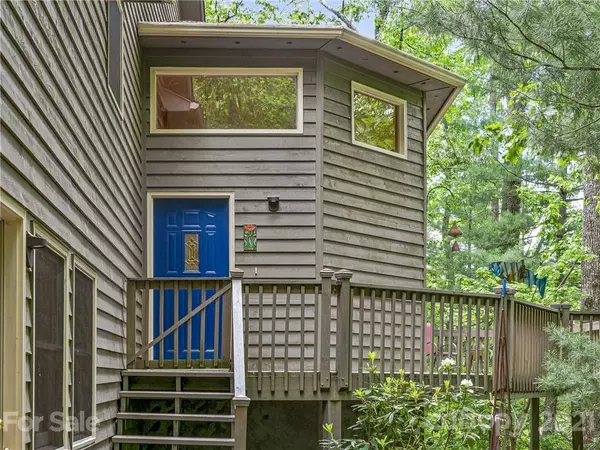$475,000
$489,000
2.9%For more information regarding the value of a property, please contact us for a free consultation.
3 Beds
3 Baths
2,143 SqFt
SOLD DATE : 08/06/2021
Key Details
Sold Price $475,000
Property Type Single Family Home
Sub Type Single Family Residence
Listing Status Sold
Purchase Type For Sale
Square Footage 2,143 sqft
Price per Sqft $221
Subdivision Hamilton Estates
MLS Listing ID 3742159
Sold Date 08/06/21
Style Contemporary
Bedrooms 3
Full Baths 2
Half Baths 1
Year Built 2002
Lot Size 0.800 Acres
Acres 0.8
Property Description
This perfect nature’s retreat & gardener’s paradise is nestled in the woods in the desirable Cane Creek Valley of Fairview. With Winter MTN views & a Summer treehouse feel this private home has a bright, open flrpln, hdwd flrs, 2-story living rm w/ transom windows & FP, a dreamy new custom kitchen w/ charming shaker cabinets & artisan hardware. The main level has french doors to a LRG front deck & private screened porch w/ grilling deck off the dining room. An ideal flowing layout of indoor & outdoor living perfect for entertaining. Only 4 steps lead to the spacious owner’s suite w/ walk-in closet & LRG bath w/soaking tub & walk-is shower. 2/1 on 3rd level w/ loft. Oversized garage w/ wkshop & daylight walk-out basement for easy expansion for guest quarters or artist studio. Everything you dreamed of in a full-time residence or vacation home. Excellent convenient location mins to local restaurants & attractions. Less than 20 mins to DT AVL/12 min to S. AVL & 25 min. to Lake Lure.
Location
State NC
County Buncombe
Interior
Interior Features Cable Available, Cathedral Ceiling(s), Garage Shop, Garden Tub, Open Floorplan, Pantry, Split Bedroom, Walk-In Closet(s), Window Treatments
Heating Central, Gas Hot Air Furnace, Propane
Flooring Carpet, Tile, Wood
Fireplaces Type Vented, Great Room
Fireplace true
Appliance Ceiling Fan(s), Disposal, Exhaust Hood, Gas Dryer Hookup, Gas Oven, Gas Range, Refrigerator, Washer
Exterior
Roof Type Shingle
Parking Type Garage - 2 Car
Building
Lot Description Cul-De-Sac, Green Area, Level, Paved, Sloped, Wooded, Views, Winter View, Wooded
Building Description Wood Siding, 2 Story/Basement
Foundation Basement, Basement Inside Entrance, Basement Outside Entrance, See Remarks
Sewer Septic Installed
Water Filtration System, Well
Architectural Style Contemporary
Structure Type Wood Siding
New Construction false
Schools
Elementary Schools Fairview
Middle Schools Cane Creek
High Schools Ac Reynolds
Others
Restrictions No Representation
Acceptable Financing Cash, Conventional
Listing Terms Cash, Conventional
Special Listing Condition None
Read Less Info
Want to know what your home might be worth? Contact us for a FREE valuation!

Our team is ready to help you sell your home for the highest possible price ASAP
© 2024 Listings courtesy of Canopy MLS as distributed by MLS GRID. All Rights Reserved.
Bought with Jennifer Larson • Keller Williams Professionals

"My job is to find and attract mastery-based agents to the office, protect the culture, and make sure everyone is happy! "
GET MORE INFORMATION






