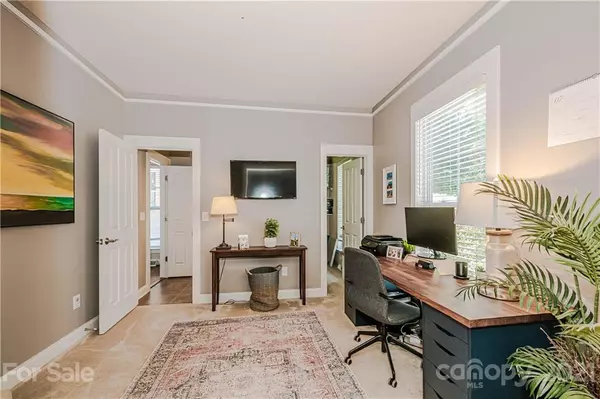$460,108
$436,000
5.5%For more information regarding the value of a property, please contact us for a free consultation.
4 Beds
4 Baths
2,422 SqFt
SOLD DATE : 08/09/2021
Key Details
Sold Price $460,108
Property Type Single Family Home
Sub Type Single Family Residence
Listing Status Sold
Purchase Type For Sale
Square Footage 2,422 sqft
Price per Sqft $189
Subdivision Monteith Park
MLS Listing ID 3754662
Sold Date 08/09/21
Style Arts and Crafts
Bedrooms 4
Full Baths 4
HOA Fees $65/ann
HOA Y/N 1
Year Built 2005
Lot Size 6,534 Sqft
Acres 0.15
Lot Dimensions 60x111x60x111
Property Description
Beautiful Arts & Crafts style home in sought after Monteith Park in Huntersville. Enjoy the lovely view from your rocking chair front porch. Hardwood floors throughout the main level. Open floor plan with Great Room open to the kitchen. Tile backsplash and granite countertops along with 42" cabinetry. Full bathroom and laundry room downstairs.Wonderful outdoor spaces in fully fenced rear yard with a deck,patio and a beautiful garden! Surround sound outside and inside in the home. Spacious second level with 4 bedrooms and and an additional 3 full bathrooms. Yard has been beautifully maintained w/ lush lawn and mature plantings. Enjoy all that Monteith Park has to offer:club house, walking trails, an outdoor pool, playground, and common areas for lots of extra green space. Great location in the neighborhood. Less than 100 yards to playground and pool. Easy access to I-77 and Highways 115 & 21.Short drive to dining,retail & healthcare.Professional photographer coming Monday to take pix.
Location
State NC
County Mecklenburg
Interior
Interior Features Attic Stairs Pulldown, Breakfast Bar, Cable Available, Garden Tub, Pantry, Window Treatments
Heating Central, Gas Hot Air Furnace, Multizone A/C, Zoned
Flooring Carpet, Tile, Wood
Fireplaces Type Gas Log, Great Room
Fireplace true
Appliance Cable Prewire, Dishwasher, Disposal, Microwave
Exterior
Exterior Feature Fence
Community Features Clubhouse, Outdoor Pool, Playground, Recreation Area, Sidewalks, Street Lights, Walking Trails
Roof Type Shingle
Parking Type Detached, Garage - 2 Car, On Street, Parking Space - 2
Building
Lot Description Paved, Wooded
Building Description Fiber Cement, 2 Story
Foundation Crawl Space
Builder Name Saussy Burbank
Sewer Public Sewer
Water Public
Architectural Style Arts and Crafts
Structure Type Fiber Cement
New Construction false
Schools
Elementary Schools Huntersville
Middle Schools Bailey
High Schools William Amos Hough
Others
HOA Name CSI Management
Restrictions Architectural Review
Acceptable Financing Cash, Conventional
Listing Terms Cash, Conventional
Special Listing Condition None
Read Less Info
Want to know what your home might be worth? Contact us for a FREE valuation!

Our team is ready to help you sell your home for the highest possible price ASAP
© 2024 Listings courtesy of Canopy MLS as distributed by MLS GRID. All Rights Reserved.
Bought with Justin Sciranko • Keller Williams Huntersville

"My job is to find and attract mastery-based agents to the office, protect the culture, and make sure everyone is happy! "
GET MORE INFORMATION






