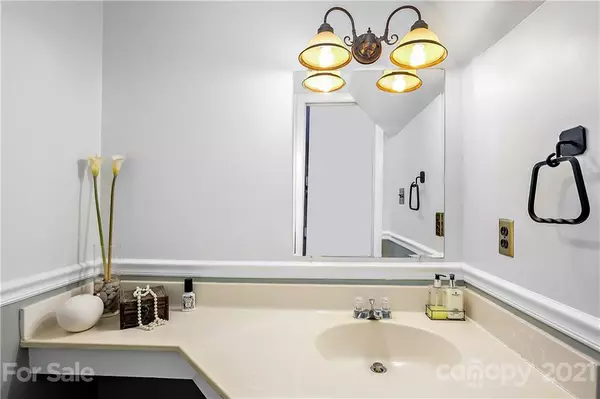$215,000
$210,000
2.4%For more information regarding the value of a property, please contact us for a free consultation.
2 Beds
2 Baths
1,132 SqFt
SOLD DATE : 07/19/2021
Key Details
Sold Price $215,000
Property Type Townhouse
Sub Type Townhouse
Listing Status Sold
Purchase Type For Sale
Square Footage 1,132 sqft
Price per Sqft $189
Subdivision Sardis Forest
MLS Listing ID 3742680
Sold Date 07/19/21
Style Traditional
Bedrooms 2
Full Baths 1
Half Baths 1
HOA Fees $195/mo
HOA Y/N 1
Year Built 1983
Lot Size 871 Sqft
Acres 0.02
Property Description
Well maintained end unit townhome. Great location! Private back courtyard with serene setting. Within 3 miles of McAlpine Creek Park and Four Mile Creek Greenway. Seller has had many updates completed by professionals to keep the home in excellent working condition. Water heater 2012, roof 2015, HVAC 2016, courtyard fence 2017, bathroom floors 2019 and paint and new floors 2021. Newer appliances, refrigerator, stove, dishwasher and garbage disposal installed July 2018. Walking distance to Galleria Shopping Center, 2 miles from Matthews and 10 miles from Center City Charlotte. Sardis Forest Patio Homes HOA dues include water, sewer, building exterior, parking lot lights and grounds maintenance. You will also have access to join the Sardis Forest Swim Club. Washer, dryer and refrigerator convey.
**The seller is calling for all showings to be completed by 5:00pm on June 10th, 2021 and all offers be in by 6:00pm on June 10th, 2021! A decision will be made by Noon on Friday, June 11th.**
Location
State NC
County Mecklenburg
Building/Complex Name Sardis Forest Patio Homes
Interior
Interior Features Attic Stairs Pulldown, Storage Unit
Heating Central
Flooring Vinyl
Fireplaces Type Living Room, Wood Burning
Fireplace true
Appliance Cable Prewire, Ceiling Fan(s), CO Detector, Disposal, Dryer, Electric Oven, ENERGY STAR Qualified Dishwasher, Refrigerator, Self Cleaning Oven, Washer
Exterior
Exterior Feature Fence, Storage
Community Features Street Lights
Roof Type Composition
Parking Type Assigned
Building
Lot Description End Unit, Wooded
Building Description Brick, 2 Story
Foundation Slab
Sewer Public Sewer
Water Public
Architectural Style Traditional
Structure Type Brick
New Construction false
Schools
Elementary Schools Greenway Park
Middle Schools Mcclintock
High Schools East Mecklenburg
Others
HOA Name Cedar Management
Acceptable Financing Cash, Conventional, FHA, VA Loan
Listing Terms Cash, Conventional, FHA, VA Loan
Special Listing Condition None
Read Less Info
Want to know what your home might be worth? Contact us for a FREE valuation!

Our team is ready to help you sell your home for the highest possible price ASAP
© 2024 Listings courtesy of Canopy MLS as distributed by MLS GRID. All Rights Reserved.
Bought with Marlo Mikeal • Lake Norman Realty, Inc.

"My job is to find and attract mastery-based agents to the office, protect the culture, and make sure everyone is happy! "
GET MORE INFORMATION






