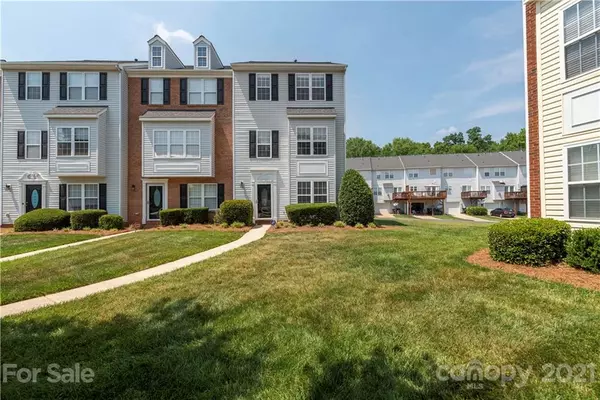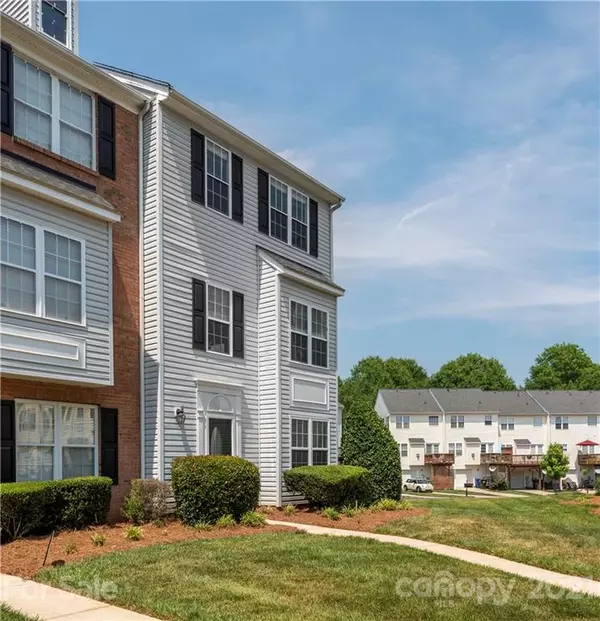$290,000
$289,900
For more information regarding the value of a property, please contact us for a free consultation.
3 Beds
4 Baths
1,908 SqFt
SOLD DATE : 07/12/2021
Key Details
Sold Price $290,000
Property Type Townhouse
Sub Type Townhouse
Listing Status Sold
Purchase Type For Sale
Square Footage 1,908 sqft
Price per Sqft $151
Subdivision Oakhurst
MLS Listing ID 3744611
Sold Date 07/12/21
Bedrooms 3
Full Baths 2
Half Baths 2
HOA Fees $129/mo
HOA Y/N 1
Year Built 2002
Lot Size 2,178 Sqft
Acres 0.05
Lot Dimensions 114x27x76x41
Property Description
Gorgeous 3 BR 2 full & 2 half BA townhome situated in highly desirable Oakhurst neighborhood, conveniently located to I-77, tons of restaurants & shopping, Caldwell Creek Greenway, breweries, Birkdale & so much more. This stunning end unit boasts loads of natural light throughout, welcoming you into your wonderful warm & inviting home. Elegant brand new premium CoreTec (cork backed) luxury vinyl plank & premium CoreTec (cork backed) luxury stone throughout the main floor & fresh paint throughout the entire home! This stunning home offers a spacious master w/ vaulted ceiling & pristine master bath. Beautiful kitchen boast new stainless steel appliances, plenty of cabinets for storage & ample counter space, opening up to your stunning living room w/ gas fireplace overlooking your expansive back porch! A great place to entertain or just sit back, relax and enjoy. Attached 1 car garage w/ loads of storage space or maybe that home gym? Prime location & MOVE IN READY! Showings start Saturday
Location
State NC
County Mecklenburg
Building/Complex Name Oakhurst
Interior
Interior Features Cable Available, Vaulted Ceiling, Walk-In Closet(s)
Heating Central, Gas Hot Air Furnace
Flooring Carpet, Vinyl, Vinyl
Fireplaces Type Gas Log, Living Room
Appliance Cable Prewire, Ceiling Fan(s), Dishwasher, Oven
Exterior
Community Features Outdoor Pool, Playground, Sidewalks, Sport Court, Tennis Court(s)
Roof Type Shingle
Parking Type Attached Garage, Back Load Garage, Driveway, Garage - 1 Car, On Street
Building
Lot Description End Unit
Building Description Vinyl Siding, 3 Story
Foundation Slab
Sewer Public Sewer
Water Public
Structure Type Vinyl Siding
New Construction false
Schools
Elementary Schools J V Washam
Middle Schools Bailey
High Schools William Amos Hough
Others
HOA Name CSI Properties
Special Listing Condition None
Read Less Info
Want to know what your home might be worth? Contact us for a FREE valuation!

Our team is ready to help you sell your home for the highest possible price ASAP
© 2024 Listings courtesy of Canopy MLS as distributed by MLS GRID. All Rights Reserved.
Bought with Kelly Brais • EXP Realty LLC

"My job is to find and attract mastery-based agents to the office, protect the culture, and make sure everyone is happy! "
GET MORE INFORMATION






