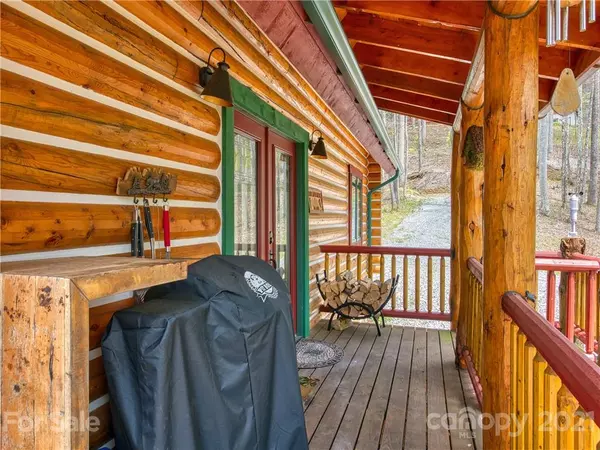$550,000
$535,000
2.8%For more information regarding the value of a property, please contact us for a free consultation.
4 Beds
3 Baths
2,280 SqFt
SOLD DATE : 06/18/2021
Key Details
Sold Price $550,000
Property Type Single Family Home
Sub Type Single Family Residence
Listing Status Sold
Purchase Type For Sale
Square Footage 2,280 sqft
Price per Sqft $241
Subdivision Quail Cove
MLS Listing ID 3732912
Sold Date 06/18/21
Bedrooms 4
Full Baths 3
Year Built 2015
Lot Size 1.450 Acres
Acres 1.45
Property Description
Escape to this beautiful custom built log cabin in a serene, private country setting. This carefully crafted home is cozy, yet offers all of the space you need, surrounded with high-end details! Beautiful open plan kitchen and living area. Custom cabinets throughout. Massive glass chalet-style front allows expansive views. Large master suite with built-in storage, double sink vanity shower, enormous copper slipper tub, and a walk in closet with laundry chute. 1.4 acre lot with detached 24X30 garage and 11'6"X24 storage building. Large daylight (walk-out) basement with full bath, large family room, currently set up for tv/exercise/craft rooms ready for your personal touch to use as use see fit. Bring your toys and enjoy nearby outdoor recreation. Loads of parking, circular drive for easy pull-through. RV's welcome. Carolina Mtn Cable for Internet & TV. 4-bedroom Septic. Rentals Allowed!
Location
State NC
County Haywood
Body of Water Creek
Interior
Interior Features Breakfast Bar, Built Ins, Cable Available, Cathedral Ceiling(s), Laundry Chute, Open Floorplan, Vaulted Ceiling, Walk-In Closet(s), Window Treatments
Heating Central, Ductless, ENERGY STAR Qualified Equipment, Heat Pump, Heat Pump, Humidifier, Multizone A/C, Zoned, Propane, Wood Stove
Flooring Concrete, Wood
Fireplaces Type Family Room, Great Room, Living Room, Wood Burning
Fireplace true
Appliance Bar Fridge, Cable Prewire, Ceiling Fan(s), Convection Oven, Gas Cooktop, Dryer, Electric Oven, Exhaust Hood, Gas Range, Plumbed For Ice Maker, Microwave, Propane Cooktop, Refrigerator, Washer, Wine Refrigerator
Exterior
Exterior Feature Fire Pit, Outbuilding(s), Shed(s), Wired Internet Available, Workshop
Community Features None
Waterfront Description None
Roof Type Metal
Parking Type Detached, Driveway, Garage - 2 Car
Building
Lot Description Creek Front, Cul-De-Sac, Hilly, Mountain View, Private, Creek/Stream, Wooded, Winter View, Wooded
Building Description Log,Metal Siding,Rough Sawn,Stone Veneer, 2 Story/Basement
Foundation Basement Fully Finished, Basement Inside Entrance, Basement Outside Entrance, Block, Slab
Sewer Septic Installed
Water Well
Structure Type Log,Metal Siding,Rough Sawn,Stone Veneer
New Construction false
Schools
Elementary Schools Riverbend
Middle Schools Waynesville
High Schools Tuscola
Others
Acceptable Financing Cash, Conventional
Listing Terms Cash, Conventional
Special Listing Condition None
Read Less Info
Want to know what your home might be worth? Contact us for a FREE valuation!

Our team is ready to help you sell your home for the highest possible price ASAP
© 2024 Listings courtesy of Canopy MLS as distributed by MLS GRID. All Rights Reserved.
Bought with Jon Tharp • Keller Williams Great Smokies

"My job is to find and attract mastery-based agents to the office, protect the culture, and make sure everyone is happy! "
GET MORE INFORMATION






