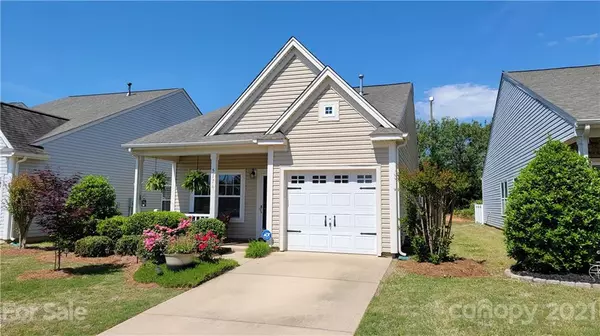$235,000
$230,000
2.2%For more information regarding the value of a property, please contact us for a free consultation.
2 Beds
2 Baths
1,202 SqFt
SOLD DATE : 06/23/2021
Key Details
Sold Price $235,000
Property Type Single Family Home
Sub Type Single Family Residence
Listing Status Sold
Purchase Type For Sale
Square Footage 1,202 sqft
Price per Sqft $195
Subdivision Newport Lakes
MLS Listing ID 3740286
Sold Date 06/23/21
Style Cottage,Ranch
Bedrooms 2
Full Baths 2
HOA Fees $64/mo
HOA Y/N 1
Year Built 2010
Lot Size 3,920 Sqft
Acres 0.09
Lot Dimensions 40 x 100 x 40 x 100
Property Description
Immaculate, ready for you to move in and enjoy! You'll see very few homes in this condition, and your client will be thrilled. Lots of natural light, the owner is fastidious, and the type of person that maintains everything and pays attention to detail. The home will show that way. Family room is comfortable, has lighted ceiling fan, and lots of available natural light! Roomy, functional kitchen, overlooking both the family room and the dining room. Granite counters, ceramic tile backsplash, stainless steel appliances, abundance of cabinetry, and dual undermount sink. Walk-in closet in the owner's bedroom, covered front porch, private fenced back yard with pergola. Lawn care provided by HOA. Additional parking available across the street provided by the HOA. Close to the neighborhood ponds. A BIG PLUS - Solar Panels already installed and will transfer at closing to the buyer. Solar monthly fee is $66.71 per month. Multiple offers - highest and best by 10am - 5/19/21.
Location
State SC
County York
Interior
Interior Features Attic Stairs Pulldown, Breakfast Bar, Cable Available, Open Floorplan, Pantry, Walk-In Closet(s), Window Treatments
Heating Central, Gas Hot Air Furnace
Flooring Vinyl, Wood
Fireplace false
Appliance Cable Prewire, Ceiling Fan(s), CO Detector, Dishwasher, Disposal, Electric Range, Exhaust Fan, Plumbed For Ice Maker, Natural Gas, Network Ready, Security System
Exterior
Exterior Feature Fence, Lawn Maintenance
Community Features Picnic Area, Playground, Pond, Sidewalks, Street Lights, Walking Trails
Waterfront Description None
Roof Type Shingle
Parking Type Attached Garage, Driveway, Garage - 1 Car, Keypad Entry, Parking Space, Other
Building
Lot Description Level, Wooded
Building Description Vinyl Siding, 1 Story
Foundation Slab
Sewer County Sewer
Water County Water
Architectural Style Cottage, Ranch
Structure Type Vinyl Siding
New Construction false
Schools
Elementary Schools Mount Gallant
Middle Schools Dutchman Creek
High Schools Northwestern
Others
HOA Name Revelation Community Mgmt
Acceptable Financing Cash, Conventional
Listing Terms Cash, Conventional
Special Listing Condition None
Read Less Info
Want to know what your home might be worth? Contact us for a FREE valuation!

Our team is ready to help you sell your home for the highest possible price ASAP
© 2024 Listings courtesy of Canopy MLS as distributed by MLS GRID. All Rights Reserved.
Bought with Melanie Wilson • Keller Williams Connected

"My job is to find and attract mastery-based agents to the office, protect the culture, and make sure everyone is happy! "
GET MORE INFORMATION






