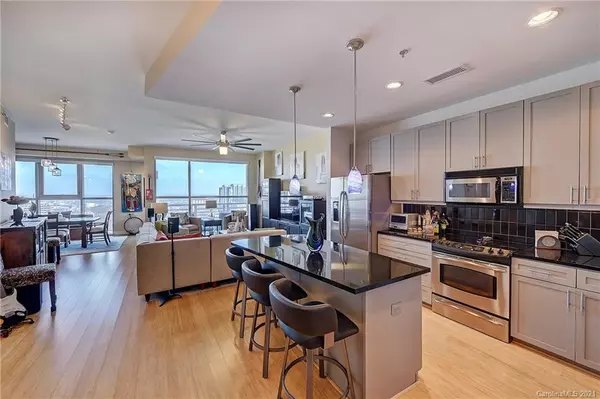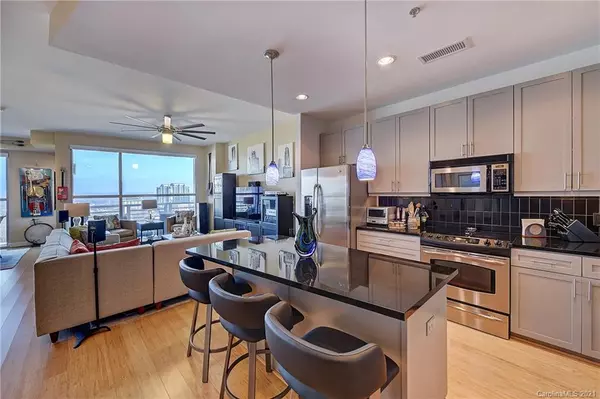$659,000
$679,000
2.9%For more information regarding the value of a property, please contact us for a free consultation.
3 Beds
2 Baths
1,815 SqFt
SOLD DATE : 06/11/2021
Key Details
Sold Price $659,000
Property Type Condo
Sub Type Condominium
Listing Status Sold
Purchase Type For Sale
Square Footage 1,815 sqft
Price per Sqft $363
Subdivision Third Ward
MLS Listing ID 3699969
Sold Date 06/11/21
Style Contemporary
Bedrooms 3
Full Baths 2
HOA Fees $729/mo
HOA Y/N 1
Year Built 2007
Property Description
Come home to your condo at TradeMark, in one of the premier buildings in Charlotte. This modern corner unit in Uptown’s 3rd Ward has a rare floor plan where you can watch both the sunrise and sunset. With wide open living and dining areas, a large master bedroom suite, a 3rd bedroom ideal for a den or guests, this unique space is just waiting for you to move-in. It is bright and stylishly finished with floor to ceiling windows, bamboo floors, and a granite and stainless steel kitchen. Sip coffee on your balcony with views of the skyscrapers, or savor a glass of wine while watching the sun set over the treetops; lounge at the heated salt water pool; all with the best shopping, dining, sports, and entertainment in the city right outside your door. Nearby Dilworth is home to Atrium Health’s Carolinas Medical Center and Levine Cancer Institute. Enjoy easy access to the street-car and the light rail to shop or dine from NoDa to Elizabeth to South End. You can live in the middle of it all.
Location
State NC
County Mecklenburg
Building/Complex Name Trademark
Interior
Interior Features Cable Available, Kitchen Island, Open Floorplan, Walk-In Closet(s), Window Treatments
Heating Central
Flooring Bamboo, Carpet, Tile
Appliance Cable Prewire, Ceiling Fan(s), CO Detector, Dishwasher, Disposal, Dryer, Electric Oven, Electric Range, Exhaust Fan, Microwave, Washer
Exterior
Exterior Feature Terrace
Community Features Clubhouse, Dog Park, Elevator, Fitness Center, Outdoor Pool, Recreation Area, Security
Parking Type Assigned, Parking Garage
Building
Lot Description City View, Wooded
Building Description Concrete,Glass,Metal Siding,Synthetic Stucco, High-Rise
Foundation Slab
Sewer Public Sewer
Water Public
Architectural Style Contemporary
Structure Type Concrete,Glass,Metal Siding,Synthetic Stucco
New Construction false
Schools
Elementary Schools First Ward
Middle Schools Sedgefield
High Schools Myers Park
Others
HOA Name CAMS
Acceptable Financing Cash, Conventional
Listing Terms Cash, Conventional
Special Listing Condition None
Read Less Info
Want to know what your home might be worth? Contact us for a FREE valuation!

Our team is ready to help you sell your home for the highest possible price ASAP
© 2024 Listings courtesy of Canopy MLS as distributed by MLS GRID. All Rights Reserved.
Bought with Tom Turner • Keller Williams Ballantyne Area

"My job is to find and attract mastery-based agents to the office, protect the culture, and make sure everyone is happy! "
GET MORE INFORMATION






