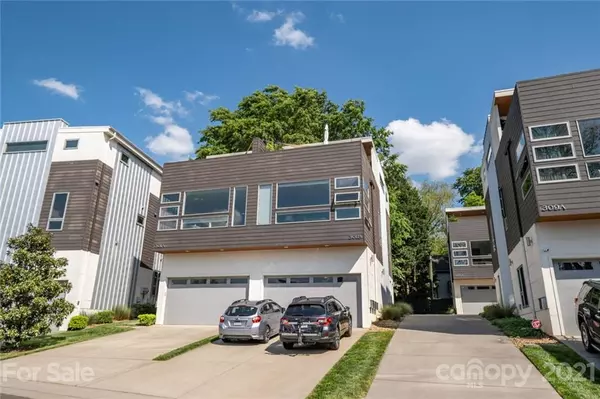$526,000
$514,500
2.2%For more information regarding the value of a property, please contact us for a free consultation.
3 Beds
3 Baths
1,923 SqFt
SOLD DATE : 06/01/2021
Key Details
Sold Price $526,000
Property Type Condo
Sub Type Condominium
Listing Status Sold
Purchase Type For Sale
Square Footage 1,923 sqft
Price per Sqft $273
Subdivision Third Ward
MLS Listing ID 3732197
Sold Date 06/01/21
Style Contemporary
Bedrooms 3
Full Baths 2
Half Baths 1
HOA Fees $255/mo
HOA Y/N 1
Year Built 2013
Property Description
Welcome home to this immaculate condo located in the heart of Third Ward! Just steps to center city, parks (dog, tennis, basketball, etc), restaurants/bars, panthers, baseball, ETC! This bright, open and airy home boasts stunning white oak hardwoods and floor to ceiling windows. In the chefs kitchen you will find a huge kitchen island, quartz countertops, carbon finished cherry cabinets and hooded gas range. So many custom designer features and upgrades including blinds, drapes, lighting, quartz in bathrooms, tankless HWH, etc! Two washer/dryer hookups. One on main, one on lower. Secondary bedrooms (Can be used as bonus/work/gym, bed. You choose!) are located on the lower floor along with a full bath. Master is located on upper level and offers a walk-in-closet, custom dual vanity, walk in shower and direct access to the AMAZING rooftop terrace. Here you can watch the sun set, unwind and enjoy the long range views that this home is known for! You will not want to miss this one!
Location
State NC
County Mecklenburg
Building/Complex Name Vireo
Interior
Interior Features Cable Available, Kitchen Island, Open Floorplan, Pantry, Split Bedroom, Walk-In Closet(s), Window Treatments
Heating Gas Hot Air Furnace, Multizone A/C, Zoned
Flooring Concrete, Tile, Wood
Fireplace false
Appliance Cable Prewire, Ceiling Fan(s), Gas Cooktop, Dishwasher, Disposal, Gas Oven, Gas Range, Refrigerator, Security System
Exterior
Exterior Feature Rooftop Terrace
Community Features Sidewalks
Roof Type Flat
Parking Type Driveway
Building
Lot Description End Unit, Long Range View
Building Description Hardboard Siding,Metal Siding, 3 Story
Foundation Slab
Sewer Public Sewer
Water Public
Architectural Style Contemporary
Structure Type Hardboard Siding,Metal Siding
New Construction false
Schools
Elementary Schools First Ward
Middle Schools Sedgefield
High Schools Myers Park
Others
HOA Name Superior Management
Acceptable Financing Cash, Conventional
Listing Terms Cash, Conventional
Special Listing Condition None
Read Less Info
Want to know what your home might be worth? Contact us for a FREE valuation!

Our team is ready to help you sell your home for the highest possible price ASAP
© 2024 Listings courtesy of Canopy MLS as distributed by MLS GRID. All Rights Reserved.
Bought with Jeff King • Savvy + Co Real Estate

"My job is to find and attract mastery-based agents to the office, protect the culture, and make sure everyone is happy! "
GET MORE INFORMATION






