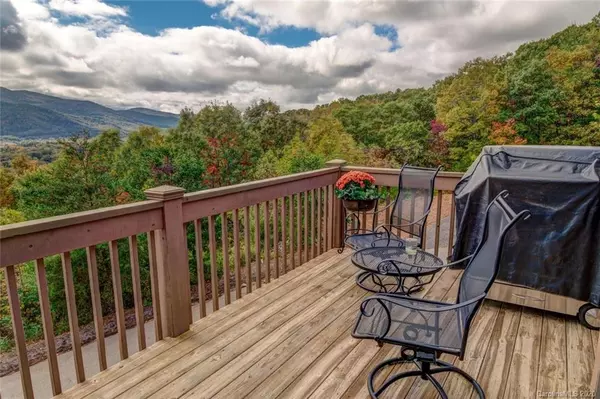$559,000
$575,000
2.8%For more information regarding the value of a property, please contact us for a free consultation.
4 Beds
3 Baths
3,497 SqFt
SOLD DATE : 10/22/2020
Key Details
Sold Price $559,000
Property Type Townhouse
Sub Type Townhouse
Listing Status Sold
Purchase Type For Sale
Square Footage 3,497 sqft
Price per Sqft $159
Subdivision Mountain Vista Estates
MLS Listing ID 3650851
Sold Date 10/22/20
Style Traditional
Bedrooms 4
Full Baths 2
Half Baths 1
HOA Fees $100/ann
HOA Y/N 1
Year Built 2002
Lot Size 0.260 Acres
Acres 0.26
Property Description
Handsome semi-detached villa with spectacular panoramic sunrise to sunset views of the Swannanoa Valley. The foyer flows into living room with stone fireplace, sunroom, dining and kitchen areas, and deck. Two car garage on the main level with custom-built cabinet storage. Upper level has fourth bedroom. Lower level has wheelchair accessible entry onto slate terrace with mountain views. The basement boast a conditioned 2-4 car garage space OR workshop/play area! Very versatile space! Elegant acoustical media room with hardwood floors and custom cabinetry. Two flat driveways with ample parking. Well established garden with roses, daisies, Kousa dogwood, Franklin tree, ice flowers, weeping cherry, plum, redbud, etc. Five-minute drive to Lake Tomahawk, Black Mountain Golf Course, or the downtown shops and restaurants of charming Black Mountain. May serve as a permanent home, second home, or profitable holiday rental.
Location
State NC
County Buncombe
Building/Complex Name Mountain Vista Estates
Interior
Interior Features Built Ins, Kitchen Island, Open Floorplan, Skylight(s), Walk-In Closet(s)
Heating Heat Pump, Heat Pump, Propane
Flooring Carpet, Tile, Wood
Fireplaces Type Gas Log, Propane
Fireplace true
Appliance Dishwasher, Dryer, Exhaust Hood, Microwave, Oven, Refrigerator, Washer
Exterior
Roof Type Shingle
Parking Type Attached Garage, Driveway, Garage - 4+ Car
Building
Lot Description Orchard(s), Long Range View, Mountain View, Views, Year Round View
Building Description Fiber Cement, 1.5 Story/Basement
Foundation Basement Partially Finished
Sewer Public Sewer
Water Public
Architectural Style Traditional
Structure Type Fiber Cement
New Construction false
Schools
Elementary Schools Black Mountain
Middle Schools Charles D Owen
High Schools Charles D Owen
Others
HOA Name Al May
Acceptable Financing Cash, Conventional
Listing Terms Cash, Conventional
Special Listing Condition None
Read Less Info
Want to know what your home might be worth? Contact us for a FREE valuation!

Our team is ready to help you sell your home for the highest possible price ASAP
© 2024 Listings courtesy of Canopy MLS as distributed by MLS GRID. All Rights Reserved.
Bought with Viv Snyder • Beverly-Hanks, South

"My job is to find and attract mastery-based agents to the office, protect the culture, and make sure everyone is happy! "
GET MORE INFORMATION






