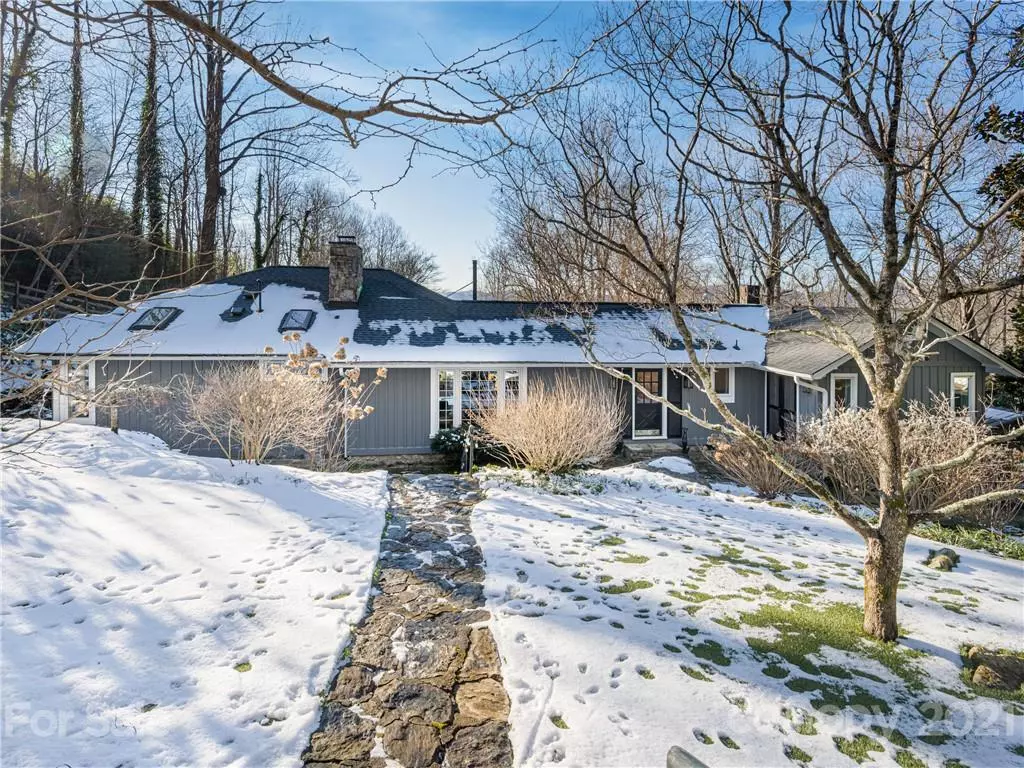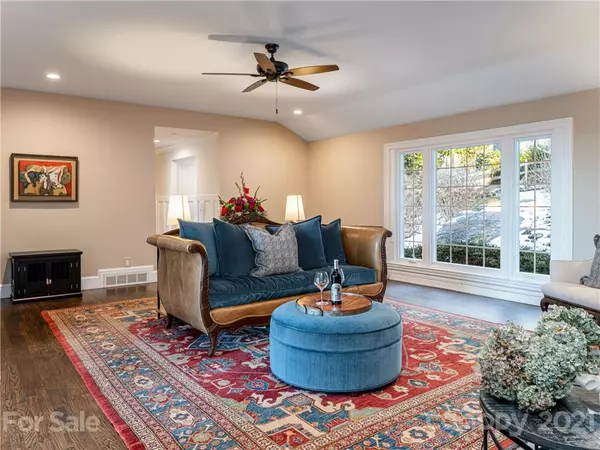$960,000
$960,000
For more information regarding the value of a property, please contact us for a free consultation.
3 Beds
4 Baths
2,402 SqFt
SOLD DATE : 04/08/2021
Key Details
Sold Price $960,000
Property Type Single Family Home
Sub Type Single Family Residence
Listing Status Sold
Purchase Type For Sale
Square Footage 2,402 sqft
Price per Sqft $399
Subdivision Sugar Hollow
MLS Listing ID 3727358
Sold Date 04/08/21
Style Bungalow,Cottage
Bedrooms 3
Full Baths 3
Half Baths 1
Year Built 1954
Lot Size 1.600 Acres
Acres 1.6
Property Description
Rare & memorable timber/stone cottage compound sits at base of Little Pisgah located within idyllic Sugar Hollow neighborhood. Nestled within farm to table community interlocking English hiking trails & Conservation lands, this enclave has undergone massive 2yr luxury renovation with no expense spared. Unfurl your wings & let Nature soothe your very worn being. Dramatic modern luxuries marry seamlessly w/ historic features in these 2 homes & grounds: 2/2.5 all 1-level Main Cottage w/ large expansive glass view walls. Beautiful hardwoods & radiant heated French slate floors, tall windows, memorable Chef's kitchen opening to European dining w/ wet-bar/wine fridge. New baths w/heated floors & master soaking tub, grand fireplace in den, wood stove in great room leading outside to extensive stonework & fencing of rolling 1.6 acres. Historic gardens & heritage magnolia tree. Historic granite patio w/ FP, outdoor grilling, & delightful stone fountain. Private soaking hot tub on view platform.
Location
State NC
County Buncombe
Interior
Interior Features Breakfast Bar, Built Ins, Cathedral Ceiling(s), Hot Tub, Kitchen Island, Pantry, Split Bedroom, Vaulted Ceiling, Walk-In Closet(s), Wet Bar, Whirlpool, Window Treatments, Other
Heating Ductless, Heat Pump, Heat Pump, Zoned, Radiant Floor, Wood Stove, See Remarks
Flooring Slate, Terazzo, Wood
Fireplaces Type Den, Living Room, Propane, Wood Burning, Wood Burning Stove
Fireplace true
Appliance Ceiling Fan(s), Convection Oven, Gas Cooktop, Dishwasher, Double Oven, Dryer, Dual Flush Toilets, ENERGY STAR Qualified Dishwasher, ENERGY STAR Qualified Refrigerator, Exhaust Fan, Freezer, Gas Oven, Gas Range, Generator, Microwave, Oven, Propane Cooktop, Radon Mitigation System, Refrigerator, Self Cleaning Oven, Washer
Exterior
Exterior Feature Fence, Fire Pit, Hot Tub, Gas Grill, Outbuilding(s), Outdoor Fireplace, Shed(s), Workshop, Other
Community Features Equestrian Trails, Hot Tub, Walking Trails
Roof Type Shingle
Parking Type Detached, Garage - 1 Car
Building
Lot Description Long Range View, Mountain View, Private, Rolling Slope, Wooded, Views, Winter View, Year Round View
Building Description Stone,Wood Siding, 1 Story Basement
Foundation See Remarks
Sewer Septic Installed
Water Well
Architectural Style Bungalow, Cottage
Structure Type Stone,Wood Siding
New Construction false
Schools
Elementary Schools Fairview
Middle Schools Cane Creek
High Schools Ac Reynolds
Others
Acceptable Financing Cash, Conventional
Listing Terms Cash, Conventional
Special Listing Condition None
Read Less Info
Want to know what your home might be worth? Contact us for a FREE valuation!

Our team is ready to help you sell your home for the highest possible price ASAP
© 2024 Listings courtesy of Canopy MLS as distributed by MLS GRID. All Rights Reserved.
Bought with Danielle Thuot • Beverly-Hanks, Executive Park

"My job is to find and attract mastery-based agents to the office, protect the culture, and make sure everyone is happy! "
GET MORE INFORMATION






