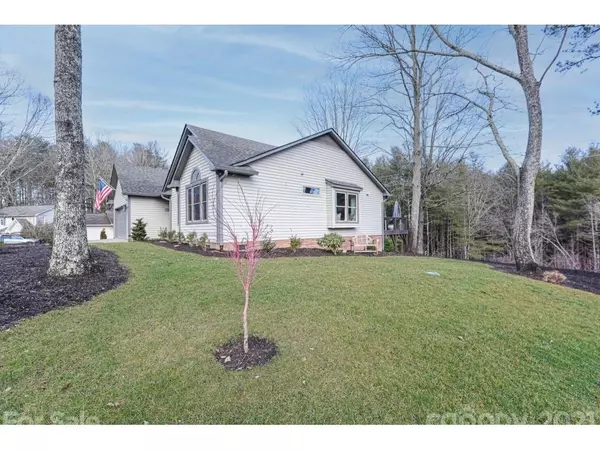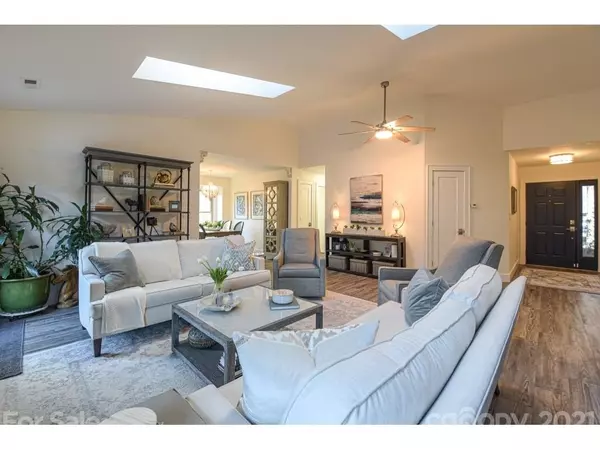$420,000
$399,000
5.3%For more information regarding the value of a property, please contact us for a free consultation.
3 Beds
2 Baths
1,458 SqFt
SOLD DATE : 03/25/2021
Key Details
Sold Price $420,000
Property Type Single Family Home
Sub Type Single Family Residence
Listing Status Sold
Purchase Type For Sale
Square Footage 1,458 sqft
Price per Sqft $288
Subdivision Chadwick
MLS Listing ID 3710270
Sold Date 03/25/21
Bedrooms 3
Full Baths 2
HOA Fees $12/mo
HOA Y/N 1
Year Built 1992
Lot Size 0.600 Acres
Acres 0.6
Property Description
Designer's personal home renovated in 2019 with exquisite finishes. This peaceful over half acre professionally landscaped home in cul-de-sac is ready for you. Relax on the expansive Trex deck with cable railing for fabulous views of the protected woods behind property. Enjoy mountain views from side yard or from inside on built in window seat. Kitchen has new white soft close cabinets and drawers with upgrades. Leathered quartzite countertops and large farm sink. Black stainless gas range with grill and beautiful range hood. Bosch three rack dishwasher with custom cabinet front. Open floor plan with skylights and vaulted ceilings in living, master and master bath. Luxury Vinyl Plank floors throughout. New interior doors, trim, baseboards and Schlage hardware. Rinnai Tankless Hot Water, Moen bath fixtures, Seamless glass in shower and barn style glass in hall bath. Ring Security System, doorbells, motion flood lights, and step lights on deck.
Location
State NC
County Buncombe
Interior
Interior Features Attic Stairs Pulldown, Open Floorplan, Skylight(s), Split Bedroom, Vaulted Ceiling, Walk-In Closet(s), Window Treatments
Heating Propane
Flooring Vinyl
Fireplaces Type Gas Log, Living Room
Fireplace true
Appliance Ceiling Fan(s), CO Detector, Disposal, ENERGY STAR Qualified Dishwasher, ENERGY STAR Qualified Refrigerator, Exhaust Hood, Gas Oven, Gas Range, Indoor Grill, Plumbed For Ice Maker, Microwave, Propane Cooktop, Security System, Self Cleaning Oven, Warming Drawer
Exterior
Exterior Feature Barn(s), Fire Pit, Underground Power Lines
Roof Type Composition
Parking Type Attached Garage, Driveway, Garage - 2 Car, Garage Door Opener
Building
Lot Description Mountain View
Building Description Shingle Siding, 1 Story
Foundation Crawl Space
Sewer Septic Installed
Water Public
Structure Type Shingle Siding
New Construction false
Schools
Elementary Schools Glen Arden/Koontz
Middle Schools Cane Creek
High Schools T.C. Roberson
Others
Acceptable Financing Cash, Conventional, FHA, VA Loan
Listing Terms Cash, Conventional, FHA, VA Loan
Special Listing Condition None
Read Less Info
Want to know what your home might be worth? Contact us for a FREE valuation!

Our team is ready to help you sell your home for the highest possible price ASAP
© 2024 Listings courtesy of Canopy MLS as distributed by MLS GRID. All Rights Reserved.
Bought with Elizabeth Oas • Engel & Völkers Asheville

"My job is to find and attract mastery-based agents to the office, protect the culture, and make sure everyone is happy! "
GET MORE INFORMATION






