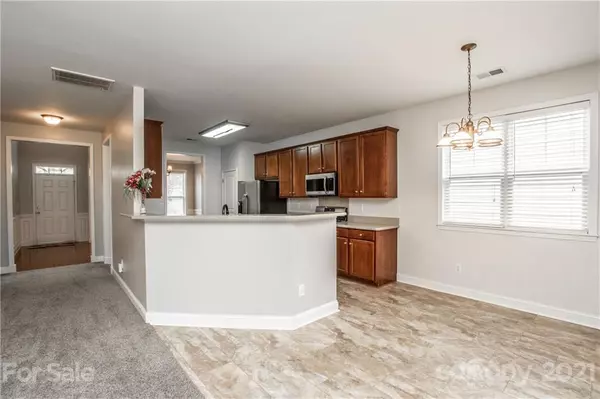$300,500
$299,000
0.5%For more information regarding the value of a property, please contact us for a free consultation.
4 Beds
3 Baths
2,499 SqFt
SOLD DATE : 02/25/2021
Key Details
Sold Price $300,500
Property Type Single Family Home
Sub Type Single Family Residence
Listing Status Sold
Purchase Type For Sale
Square Footage 2,499 sqft
Price per Sqft $120
Subdivision Tanners Creek
MLS Listing ID 3704452
Sold Date 02/25/21
Style Traditional
Bedrooms 4
Full Baths 3
HOA Fees $20
HOA Y/N 1
Year Built 2002
Lot Size 4,399 Sqft
Acres 0.101
Property Description
Desirable Tanner's Creek home! Walk past beautiful azaleas and a crepe myrtle, go inside to an open two story foyer, past a private guest suite on the main level, and a formal dining room. A large eat-in kitchen boasts of cabinet space, custom solid surface countertops, luxury brand new Smartcore floors, and stainless steel appliances including an amazing gas range & brand new microwave. Entertain well with the kitchen overlooking into the living room, and plush updated carpets throughout! Step out to a cozy backyard surrounded by wonderful landscaping including mature cedar trees to allow privacy, a Japanese Cherry Tree, and a Maple. Woods and nature animals are your backyard view! In wintertime enjoy the surprise of a flowering Camellia. Upstairs you will find three more bedrooms and two bathrooms. The large master suite has a tray ceiling, a giant walk-in closet, bathroom with garden tub, shower, and private toilet room. Dual heat & ac! 1.6 miles from boat ramp! Come quick!
Location
State NC
County Mecklenburg
Body of Water Mountain Island Lake
Interior
Heating Central, Gas Hot Air Furnace
Flooring Carpet, Vinyl, Wood
Fireplaces Type Gas Log, Vented, Living Room
Fireplace true
Appliance Ceiling Fan(s), CO Detector, Convection Oven, Gas Cooktop, Dishwasher, Disposal, Exhaust Fan, Freezer, Plumbed For Ice Maker, Microwave, Natural Gas, Oven, Refrigerator, Self Cleaning Oven, Warming Drawer
Exterior
Exterior Feature Other
Community Features Dog Park, Outdoor Pool, Picnic Area, Playground, Pond, Sidewalks, Street Lights, Walking Trails
Parking Type Attached Garage, Back Load Garage, Driveway, Garage - 2 Car, Garage Door Opener, Keypad Entry, On Street
Building
Lot Description Level, Paved, Wooded
Building Description Vinyl Siding, 2 Story
Foundation Slab, Slab
Sewer Public Sewer
Water Public
Architectural Style Traditional
Structure Type Vinyl Siding
New Construction false
Schools
Elementary Schools Barnette
Middle Schools Francis Bradley
High Schools Hopewell
Others
HOA Name Cedar Management
Acceptable Financing Cash, Conventional, USDA Loan, VA Loan
Listing Terms Cash, Conventional, USDA Loan, VA Loan
Special Listing Condition None
Read Less Info
Want to know what your home might be worth? Contact us for a FREE valuation!

Our team is ready to help you sell your home for the highest possible price ASAP
© 2024 Listings courtesy of Canopy MLS as distributed by MLS GRID. All Rights Reserved.
Bought with Robert Salmons • Entera Realty LLC

"My job is to find and attract mastery-based agents to the office, protect the culture, and make sure everyone is happy! "
GET MORE INFORMATION






