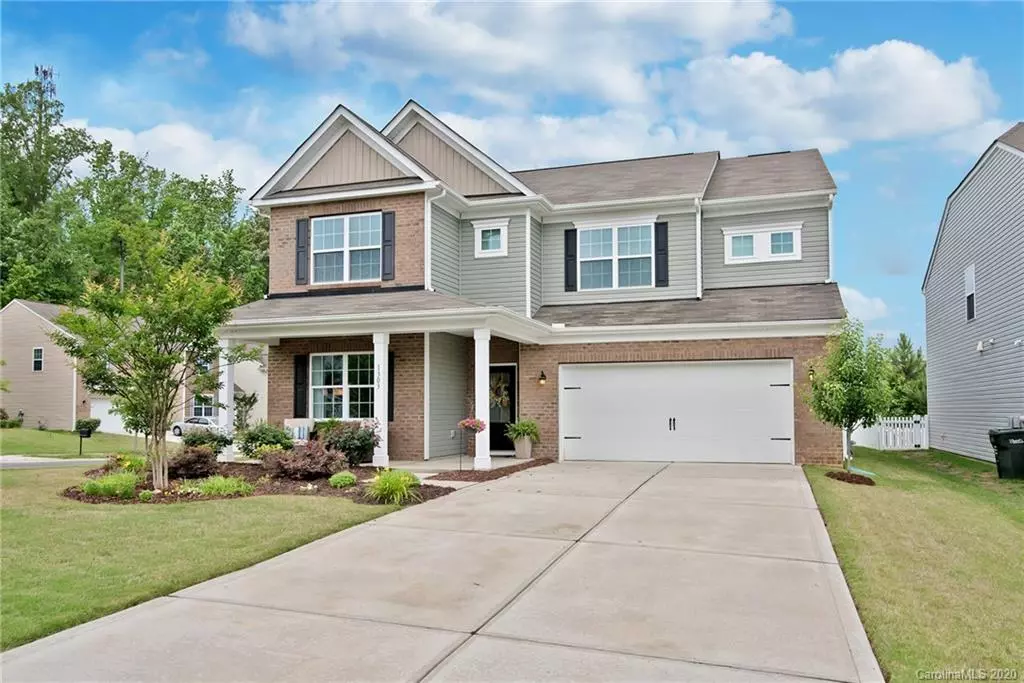$350,000
$350,000
For more information regarding the value of a property, please contact us for a free consultation.
5 Beds
4 Baths
3,034 SqFt
SOLD DATE : 07/06/2020
Key Details
Sold Price $350,000
Property Type Single Family Home
Sub Type Single Family Residence
Listing Status Sold
Purchase Type For Sale
Square Footage 3,034 sqft
Price per Sqft $115
Subdivision Fullerton Place
MLS Listing ID 3625120
Sold Date 07/06/20
Style Traditional
Bedrooms 5
Full Baths 3
Half Baths 1
HOA Fees $46/ann
HOA Y/N 1
Year Built 2015
Lot Size 7,405 Sqft
Acres 0.17
Property Description
Absolute perfection in Huntersville!! Desirable Huntersville address with Cabarrus County taxes in a wonderful neighborhood!! This meticulously maintained home won't last long! Enter to bright and airy foyer, Flex Space off entry makes great office or Living Room, spacious Dining Room features crown molding & wainscotting. Great Room with gas fireplace opens to Breakfast Area & Kitchen. Kitchen has everything you could need! Tons of cabinets, granite counter tops, tile back splash, SS appliances, breakfast bar and huge pantry. Wood floors throughout first floor. Upstairs find open loft/sitting area, Master Suite with private bath - dual vanities, soaking tub, separate shower and large closet. 4 additional bedrooms share 2 more full baths. Laundry room up, neutral paint throughout, lots of storage and 2 car attached garage. Beautiful back patio with Pergola on large, partially fenced corner lot. Move right in!!
Location
State NC
County Cabarrus
Interior
Interior Features Attic Stairs Pulldown
Heating Central, Gas Hot Air Furnace
Flooring Carpet, Tile, Wood
Fireplaces Type Gas Log, Great Room
Fireplace true
Appliance Dishwasher, Disposal, Exhaust Fan, Gas Oven, Gas Range, Plumbed For Ice Maker, Microwave, Self Cleaning Oven
Exterior
Community Features Clubhouse, Outdoor Pool, Sidewalks, Street Lights, Walking Trails
Roof Type Composition
Parking Type Attached Garage, Garage - 2 Car
Building
Lot Description Corner Lot, Level
Building Description Vinyl Siding, 2 Story
Foundation Slab
Builder Name Lennar
Sewer Public Sewer
Water Public
Architectural Style Traditional
Structure Type Vinyl Siding
New Construction false
Schools
Elementary Schools W.R. Odell
Middle Schools Harrisrd
High Schools Cox Mill
Others
HOA Name Cedar Management
Acceptable Financing Cash, Conventional, FHA, VA Loan
Listing Terms Cash, Conventional, FHA, VA Loan
Special Listing Condition None
Read Less Info
Want to know what your home might be worth? Contact us for a FREE valuation!

Our team is ready to help you sell your home for the highest possible price ASAP
© 2024 Listings courtesy of Canopy MLS as distributed by MLS GRID. All Rights Reserved.
Bought with Melissa Zimmerman • Berkshire Hathaway HomeServices Carolinas Realty

"My job is to find and attract mastery-based agents to the office, protect the culture, and make sure everyone is happy! "
GET MORE INFORMATION






