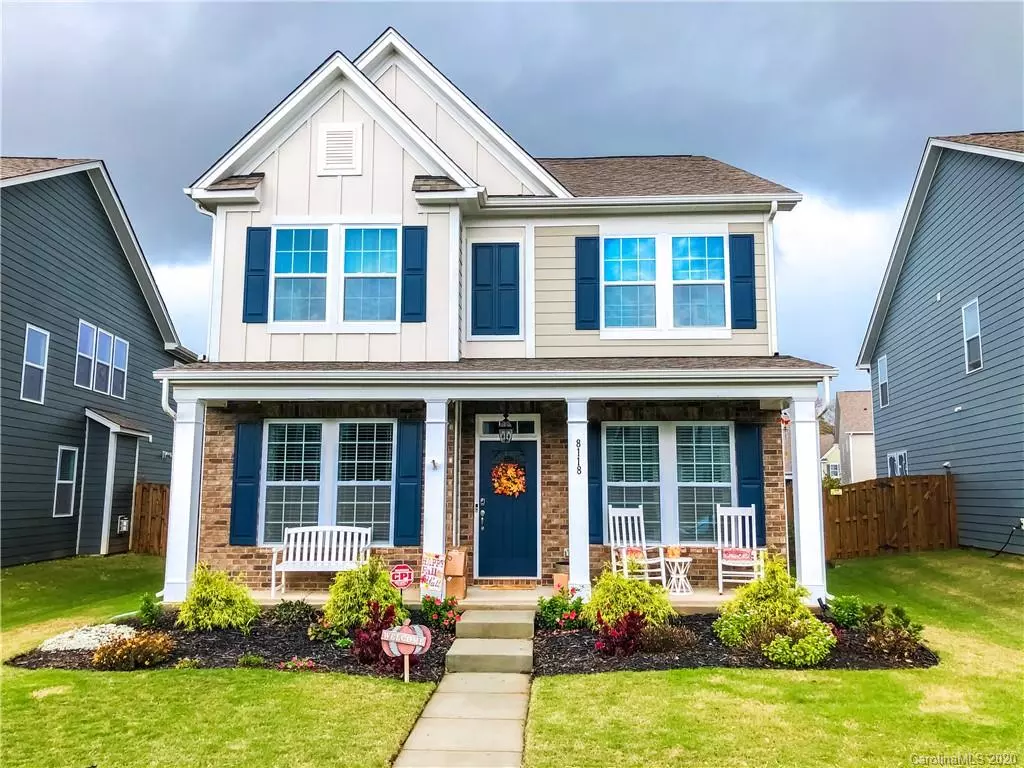$335,000
$335,000
For more information regarding the value of a property, please contact us for a free consultation.
4 Beds
3 Baths
2,758 SqFt
SOLD DATE : 01/29/2021
Key Details
Sold Price $335,000
Property Type Single Family Home
Sub Type Single Family Residence
Listing Status Sold
Purchase Type For Sale
Square Footage 2,758 sqft
Price per Sqft $121
Subdivision Arbormere
MLS Listing ID 3680853
Sold Date 01/29/21
Style Arts and Crafts
Bedrooms 4
Full Baths 2
Half Baths 1
HOA Fees $58/qua
HOA Y/N 1
Year Built 2016
Lot Size 6,141 Sqft
Acres 0.141
Property Description
Just minutes from all that Huntersville has to offer, situated conveniently between exit 23 and 25, step inside this like new home. Meticulously maintained – built in 2016 – this home offers gorgeous upgrades including all stainless steel appliances, built-in double ovens, gas range, granite throughout, and recently refinished wood floors on the main floor. The main living level offers an open floor plan w/plenty of room for guests. The fully fenced back yard situated right off of the kitchen allows for seamless indoor-outdoor entertainment. A secluded office at the front of the home w/great natural light is perfect for every Zoom meeting. Upstairs, you’ll find 4 spacious bedrooms and 2 full baths. The owner’s suite is its own private oasis w/ luxury vinyl plank flooring, walk-in closet and a large bathroom. The rear load garage with epoxy flooring is perfect for keeping your cars or toys out of the elements. New landscaping makes this home a jewel of the neighborhood!
Location
State NC
County Mecklenburg
Interior
Interior Features Attic Stairs Pulldown, Breakfast Bar, Built Ins, Cable Available, Drop Zone, Open Floorplan, Pantry, Tray Ceiling, Walk-In Closet(s)
Heating Heat Pump, Heat Pump
Flooring Carpet, Hardwood, Tile, Vinyl
Fireplaces Type Vented, Living Room
Fireplace true
Appliance Cable Prewire, Ceiling Fan(s), Gas Cooktop, Dishwasher, Disposal, Double Oven, Electric Dryer Hookup, Electric Oven, Exhaust Fan, Gas Range, Plumbed For Ice Maker, Microwave, Natural Gas, Network Ready, Oven, Security System, Self Cleaning Oven, Wall Oven
Exterior
Exterior Feature Fence, Underground Power Lines
Community Features Outdoor Pool, Playground, Recreation Area, Sidewalks, Street Lights
Roof Type Shingle,Wood
Parking Type Attached Garage, Back Load Garage, Driveway, Garage - 2 Car
Building
Lot Description Level
Building Description Brick Partial,Fiber Cement, 2 Story
Foundation Slab
Builder Name DR Horton
Sewer Public Sewer
Water Public
Architectural Style Arts and Crafts
Structure Type Brick Partial,Fiber Cement
New Construction false
Schools
Elementary Schools Barnette
Middle Schools Francis Bradley
High Schools Hopewell
Others
HOA Name Main Street Management
Acceptable Financing Cash, Conventional, FHA, VA Loan
Listing Terms Cash, Conventional, FHA, VA Loan
Special Listing Condition None
Read Less Info
Want to know what your home might be worth? Contact us for a FREE valuation!

Our team is ready to help you sell your home for the highest possible price ASAP
© 2024 Listings courtesy of Canopy MLS as distributed by MLS GRID. All Rights Reserved.
Bought with Jennifer Stafford • EXP Realty

"My job is to find and attract mastery-based agents to the office, protect the culture, and make sure everyone is happy! "
GET MORE INFORMATION






