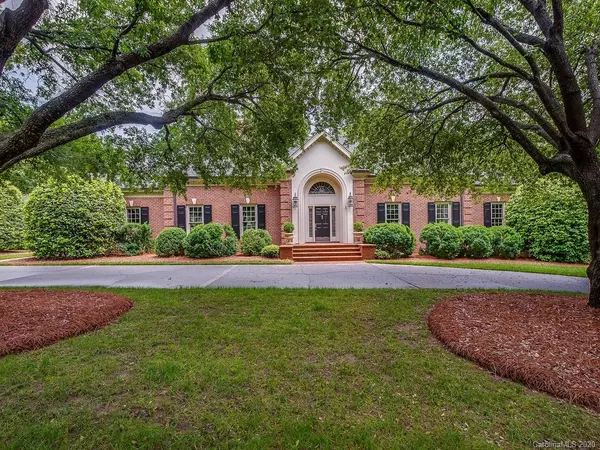$1,485,000
$1,525,000
2.6%For more information regarding the value of a property, please contact us for a free consultation.
5 Beds
7 Baths
6,250 SqFt
SOLD DATE : 08/06/2020
Key Details
Sold Price $1,485,000
Property Type Single Family Home
Sub Type Single Family Residence
Listing Status Sold
Purchase Type For Sale
Square Footage 6,250 sqft
Price per Sqft $237
Subdivision Seven Eagles
MLS Listing ID 3623423
Sold Date 08/06/20
Style Transitional
Bedrooms 5
Full Baths 5
Half Baths 2
HOA Fees $665/qua
HOA Y/N 1
Year Built 1986
Lot Size 0.770 Acres
Acres 0.77
Lot Dimensions 200x168x200x168
Property Description
Elegant brick home located in the gated community of Seven Eagles, adjacent to Quail Hollow Club. Seven Eagles is manned 24 hours a day. This brick home is located on .77 acres & has a beautifully maintained lawn, circular driveway, excellent curb appeal , w/ 4597 sq feet on the main level.Ten foot ceilings, grand foyer, high ceilings and incredible molding, wainscoting, judges paneling & coffered ceilings throughout. Spacious Master down with his and hers bathrooms, and 2 large walk in closets. Guest BR on the main level and study with custom bookshelves, cabinetry doors. Study could also be used as another Bedroom & shares a bath w/ the guest Bedroom.
Custom cherry paneled den,open to the spacious bright sun room, leading to the brick terrace. The kitchen has an abundance of cabinetry & high end appliances.
The bonus room has a separate staircase, wet bar, ice maker, & built in bookshelves. Large walk in closets throughout. 2 walk in storage areas, 3 car garage,copper gutters.
Location
State NC
County Mecklenburg
Interior
Interior Features Attic Fan, Attic Finished, Attic Walk In, Built Ins, Cable Available, Garage Shop, Garden Tub, Kitchen Island, Open Floorplan, Skylight(s), Tray Ceiling, Vaulted Ceiling, Walk-In Closet(s), Walk-In Pantry, Wet Bar
Heating Central, Gas Hot Air Furnace, Heat Pump, Heat Pump, Natural Gas
Flooring Carpet, Marble, Tile, Wood
Fireplaces Type Family Room, Gas Log, Living Room, Master Bedroom, Gas, Wood Burning
Fireplace true
Appliance Cable Prewire, Ceiling Fan(s), Central Vacuum, CO Detector, Convection Oven, Gas Cooktop, Dishwasher, Disposal, Double Oven, Exhaust Hood, Plumbed For Ice Maker, Intercom, Natural Gas, Network Ready, Refrigerator, Wall Oven, Warming Drawer
Exterior
Exterior Feature In-Ground Irrigation, Terrace
Community Features Gated, Security, Street Lights
Roof Type Shingle
Parking Type Attached Garage, Driveway, Garage - 3 Car, Garage Door Opener, Side Load Garage
Building
Building Description Brick, 1.5 Story
Foundation Crawl Space
Sewer Public Sewer
Water Public, Other
Architectural Style Transitional
Structure Type Brick
New Construction false
Schools
Elementary Schools Beverly Woods
Middle Schools Carmel
High Schools South Mecklenburg
Others
HOA Name Hawthorne Mgt.
Acceptable Financing Cash, Conventional
Listing Terms Cash, Conventional
Special Listing Condition None
Read Less Info
Want to know what your home might be worth? Contact us for a FREE valuation!

Our team is ready to help you sell your home for the highest possible price ASAP
© 2024 Listings courtesy of Canopy MLS as distributed by MLS GRID. All Rights Reserved.
Bought with Meredith Tomascak • HM Properties

"My job is to find and attract mastery-based agents to the office, protect the culture, and make sure everyone is happy! "
GET MORE INFORMATION






