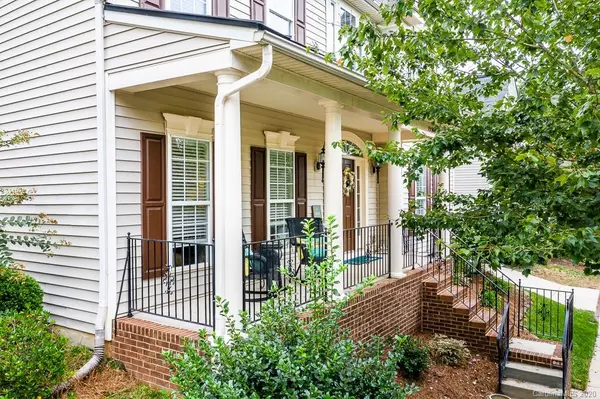$340,000
$340,000
For more information regarding the value of a property, please contact us for a free consultation.
5 Beds
3 Baths
2,544 SqFt
SOLD DATE : 10/21/2020
Key Details
Sold Price $340,000
Property Type Single Family Home
Sub Type Single Family Residence
Listing Status Sold
Purchase Type For Sale
Square Footage 2,544 sqft
Price per Sqft $133
Subdivision Gilead Ridge
MLS Listing ID 3658693
Sold Date 10/21/20
Style Traditional
Bedrooms 5
Full Baths 2
Half Baths 1
HOA Fees $30
HOA Y/N 1
Year Built 2007
Lot Size 8,712 Sqft
Acres 0.2
Lot Dimensions 66X130X66X130
Property Description
Beautiful 5-bedrm,“rocking chair” covered front porch, in desired Gilead Ridge! Freshly painted, Open Floor plan, Formal Dining/Flex w/wainscoting, you will love the spacious & upgraded chef’s kitchen, featuring double ovens (a rare find), custom tiled backsplash, & SS appliances. Family rm equipped w/surround sound, cozy fireplace w/ unique solid barn wood accents. Enjoy outdoor family time or entertaining w/ friends in the private backyard w/ expansive deck & pergola, outdoor wired speakers & nearby fire pit! Upstairs boasts the Master retreat w/ tray ceilings, 2 oversized walk-in closets & stunning spa-like master bath w/ frameless shower, real stone tile & separate soaking tub! Additional 4 large size bedrooms ideal for large family or guests! Home is nestled in the back of the Gilead Ridge w/ low traffic, neighborhood pool, playground & several open spaces perfect for families & pets. Conveniently located to Lake Norman, Birkdale Village shopping center. Minutes from I-77 & I485.
Location
State NC
County Mecklenburg
Interior
Interior Features Attic Stairs Pulldown, Cable Available, Open Floorplan, Pantry, Tray Ceiling, Walk-In Closet(s)
Heating Central, Gas Hot Air Furnace
Flooring Carpet, Tile, Wood
Fireplaces Type Family Room, Vented
Fireplace true
Appliance Convection Oven, Gas Cooktop, Dishwasher, Disposal, Double Oven, Plumbed For Ice Maker, Natural Gas, Security System, Self Cleaning Oven, Surround Sound
Exterior
Exterior Feature Fire Pit, Shed(s), Underground Power Lines, Wired Internet Available
Community Features Clubhouse, Outdoor Pool, Playground, Recreation Area, Sidewalks, Street Lights
Roof Type Composition
Parking Type Attached Garage, Garage - 2 Car, Garage Door Opener, Side Load Garage
Building
Lot Description Level, Wooded
Building Description Brick Partial,Vinyl Siding, 2 Story
Foundation Crawl Space
Sewer Public Sewer
Water Public
Architectural Style Traditional
Structure Type Brick Partial,Vinyl Siding
New Construction false
Schools
Elementary Schools Barnette
Middle Schools Francis Bradley
High Schools Hopewell
Others
HOA Name Henderson Properties
Acceptable Financing Cash, Conventional, FHA
Listing Terms Cash, Conventional, FHA
Special Listing Condition None
Read Less Info
Want to know what your home might be worth? Contact us for a FREE valuation!

Our team is ready to help you sell your home for the highest possible price ASAP
© 2024 Listings courtesy of Canopy MLS as distributed by MLS GRID. All Rights Reserved.
Bought with Aaron Lawler • Wilkinson ERA Real Estate

"My job is to find and attract mastery-based agents to the office, protect the culture, and make sure everyone is happy! "
GET MORE INFORMATION






