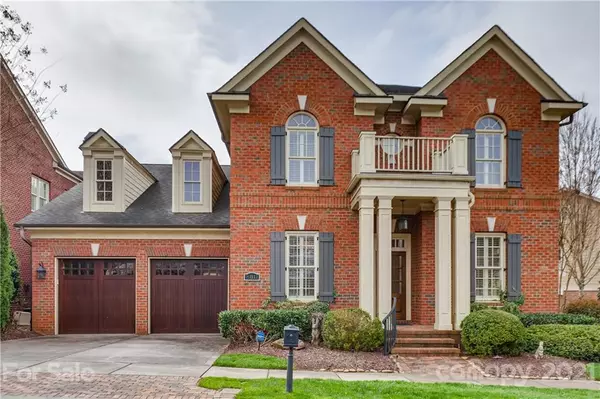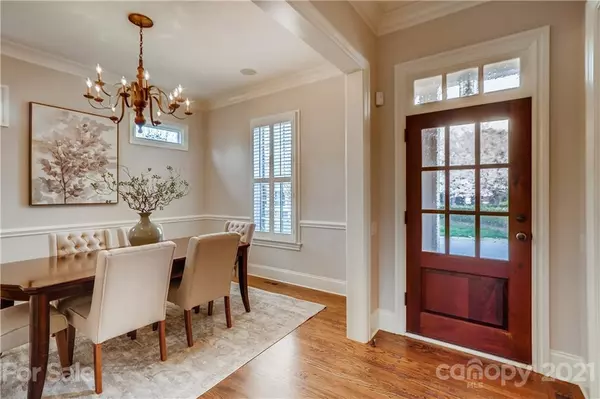$1,000,000
$995,000
0.5%For more information regarding the value of a property, please contact us for a free consultation.
4 Beds
5 Baths
3,860 SqFt
SOLD DATE : 04/30/2021
Key Details
Sold Price $1,000,000
Property Type Single Family Home
Sub Type Single Family Residence
Listing Status Sold
Purchase Type For Sale
Square Footage 3,860 sqft
Price per Sqft $259
Subdivision Conservatory
MLS Listing ID 3718404
Sold Date 04/30/21
Bedrooms 4
Full Baths 4
Half Baths 1
HOA Fees $380/qua
HOA Y/N 1
Year Built 2007
Lot Size 8,842 Sqft
Acres 0.203
Lot Dimensions 100X125X34X127
Property Description
Welcome to this luxury home in a gated community the heart of Southpark. Owner suite and elevator on main level. Open floorplan and tall ceilings bring in beautiful natural light. Plantation shutters throughout. Study/library with custom built in bookshelves. Kitchen appointed with GE Monogram appliances. Built in refrigerator, 46 inch gas range with double oven, under cabinet lighting and large center island. Butler and walk in pantries. Breakfast nook with banquet. Two story great room with gas burning fireplace. Owners suite on the main level with large walk in closet and bathroom. Separate tub and shower. Double vanity with marble countertop. Second level with 3 full baths and 3 secondary bedrooms and a large bonus room. Private outdoor living with covered patio leading out to a level back yard.
Location
State NC
County Mecklenburg
Interior
Interior Features Attic Stairs Pulldown, Built Ins, Elevator, Garden Tub, Open Floorplan, Tray Ceiling, Walk-In Pantry
Heating Central, Gas Hot Air Furnace
Flooring Carpet, Tile, Wood
Fireplaces Type Gas Log, Great Room
Fireplace true
Appliance Cable Prewire, Ceiling Fan(s), Dishwasher, Disposal, Double Oven, Gas Range, Indoor Grill, Microwave, Refrigerator
Exterior
Exterior Feature Lawn Maintenance
Community Features Gated, Walking Trails
Roof Type Shingle
Parking Type Attached Garage, Garage - 2 Car
Building
Lot Description Level
Building Description Brick, 2 Story
Foundation Crawl Space
Builder Name Simonini
Sewer Public Sewer
Water Public
Structure Type Brick
New Construction false
Schools
Elementary Schools Beverly Woods
Middle Schools Carmel
High Schools South Mecklenburg
Others
HOA Name Hawthorne
Acceptable Financing Cash, Conventional
Listing Terms Cash, Conventional
Special Listing Condition None
Read Less Info
Want to know what your home might be worth? Contact us for a FREE valuation!

Our team is ready to help you sell your home for the highest possible price ASAP
© 2024 Listings courtesy of Canopy MLS as distributed by MLS GRID. All Rights Reserved.
Bought with Ben Bowen • Ben Bowen Properties

"My job is to find and attract mastery-based agents to the office, protect the culture, and make sure everyone is happy! "
GET MORE INFORMATION






