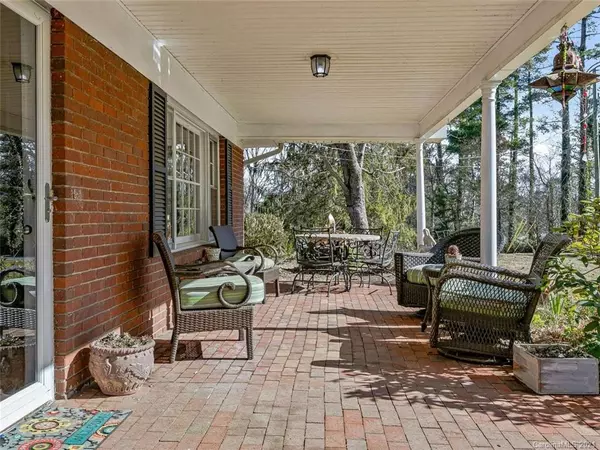$338,000
$348,000
2.9%For more information regarding the value of a property, please contact us for a free consultation.
3 Beds
2 Baths
1,581 SqFt
SOLD DATE : 04/20/2021
Key Details
Sold Price $338,000
Property Type Single Family Home
Sub Type Single Family Residence
Listing Status Sold
Purchase Type For Sale
Square Footage 1,581 sqft
Price per Sqft $213
Subdivision Woodside Hills
MLS Listing ID 3699763
Sold Date 04/20/21
Style Ranch
Bedrooms 3
Full Baths 2
HOA Fees $4/ann
HOA Y/N 1
Year Built 1965
Lot Size 0.730 Acres
Acres 0.73
Property Description
Well cared-for home located on a large, corner lot in a beautiful mid-century neighborhood. This 3 bed/2 bath home features beautiful wood floors, updated bathrooms, 2 wood burning fireplaces & a lovingly remodeled kitchen with granite counter tops, ceiling-height cabinets, tile backsplash, stainless steel appliances & wood-like, tile floors. The basement includes a heated, family room (not included in total heated SF) & storage galore with walk-in closets and built-in shelving and a 2-car garage. A portion of the backyard is fenced and has established landscaping, flower beds and a fenced, organic garden w/ raised beds. A 10’X16’ (166 SF) shed offers additional storage. Community has a park w/ pavilion/picnic area and a creek that residents may access if they opt-in for the $50 yearly HOA fee. Neighborhood is deemed a bird sanctuary and has wildlife abounds. Incredible convenience to amenities and services, I-40, Downtown Asheville & Pisgah National Forest.*AGENTS SEE REMARKS!*
Location
State NC
County Buncombe
Interior
Interior Features Breakfast Bar, Cable Available
Heating Central, Heat Pump
Flooring Tile, Wood
Fireplaces Type Family Room, Living Room, Wood Burning
Fireplace true
Appliance Cable Prewire, Ceiling Fan(s), Dishwasher, Dryer, Gas Oven, Gas Range, Microwave, Refrigerator, Security System, Washer
Exterior
Exterior Feature Fence, Shed(s)
Community Features Picnic Area, Playground, Recreation Area
Roof Type Shingle
Parking Type Attached Garage, Garage - 2 Car
Building
Lot Description Corner Lot, Paved, Wooded, Winter View
Building Description Brick, 1 Story Basement
Foundation Basement Partially Finished, Slab
Sewer Public Sewer
Water Public
Architectural Style Ranch
Structure Type Brick
New Construction false
Schools
Elementary Schools Sand Hill-Venable/Enka
Middle Schools Enka
High Schools Enka
Others
HOA Name Stan Taylor - Treasurer
Restrictions Other - See Media/Remarks
Acceptable Financing Cash, Conventional, VA Loan
Listing Terms Cash, Conventional, VA Loan
Special Listing Condition None
Read Less Info
Want to know what your home might be worth? Contact us for a FREE valuation!

Our team is ready to help you sell your home for the highest possible price ASAP
© 2024 Listings courtesy of Canopy MLS as distributed by MLS GRID. All Rights Reserved.
Bought with Renee Seigler • Keller Williams Professionals

"My job is to find and attract mastery-based agents to the office, protect the culture, and make sure everyone is happy! "
GET MORE INFORMATION






