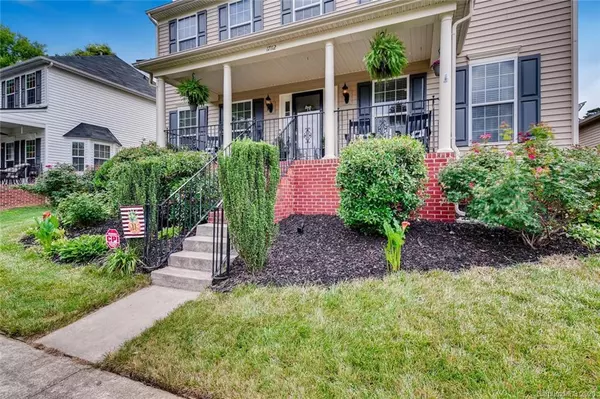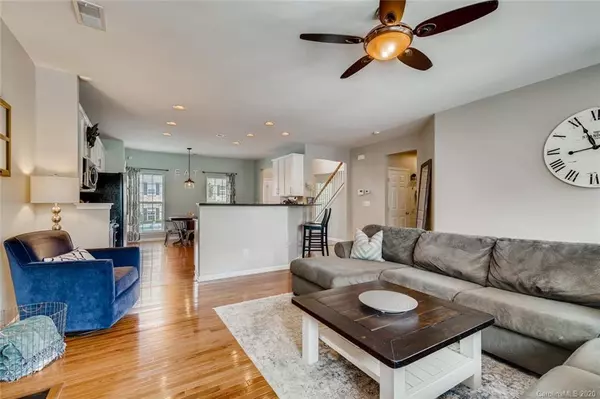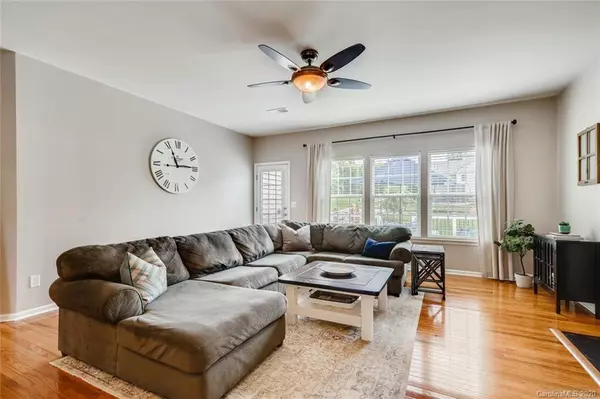$330,000
$320,000
3.1%For more information regarding the value of a property, please contact us for a free consultation.
5 Beds
3 Baths
2,470 SqFt
SOLD DATE : 08/05/2020
Key Details
Sold Price $330,000
Property Type Single Family Home
Sub Type Single Family Residence
Listing Status Sold
Purchase Type For Sale
Square Footage 2,470 sqft
Price per Sqft $133
Subdivision Gilead Ridge
MLS Listing ID 3631368
Sold Date 08/05/20
Style Transitional
Bedrooms 5
Full Baths 2
Half Baths 1
HOA Fees $30
HOA Y/N 1
Year Built 2009
Lot Size 8,712 Sqft
Acres 0.2
Property Description
Welcome to one of the most private locations in Gilead Ridge with an open spacious floor plan to spread out inside and enjoy carefree living. Next to last home on a dead end street, fenced backyard, 24' x 18" back deck, and deep 22' x 7' covered front porch make your outdoor living grand. Inside, the huge eat-in kitchen opens to the expansive great room so everyone stays connected. Formal dining room perfectly located where it could also be a wonderful home office. The master suite includes a fully tiled 8 foot long luxury shower in the in-suite master bathroom. 4 more nice size bedrooms upstairs including the back bedroom/bonus room perfect for upstairs entertainment room, workout room, or another office/study. Owners have meticulously cared for the home and have it in superb condition for the new owners. Gilead Ridge Community includes a nearby community pool and playgound. Its a great place to meet your new neighbors.
Location
State NC
County Mecklenburg
Interior
Interior Features Attic Stairs Pulldown, Open Floorplan, Pantry, Walk-In Closet(s), Window Treatments
Heating Heat Pump, Heat Pump
Flooring Carpet, Tile, Wood
Fireplaces Type Gas Log, Great Room
Fireplace true
Appliance Cable Prewire, Ceiling Fan(s), CO Detector, Dishwasher, Disposal, Electric Dryer Hookup, Electric Range, Plumbed For Ice Maker, Microwave, Self Cleaning Oven
Exterior
Exterior Feature Fence
Community Features Clubhouse, Outdoor Pool, Playground, Recreation Area, Sidewalks, Other
Waterfront Description None
Roof Type Composition
Parking Type Garage - 2 Car, Garage Door Opener, Parking Space - 4+
Building
Lot Description Level, Wooded
Building Description Aluminum Siding,Brick Partial,Vinyl Siding, 2 Story
Foundation Crawl Space
Sewer Public Sewer
Water Public
Architectural Style Transitional
Structure Type Aluminum Siding,Brick Partial,Vinyl Siding
New Construction false
Schools
Elementary Schools Barnette
Middle Schools Francis Bradley
High Schools Hopewell
Others
HOA Name Henderson Properties
Acceptable Financing Cash, Conventional, VA Loan
Listing Terms Cash, Conventional, VA Loan
Special Listing Condition None
Read Less Info
Want to know what your home might be worth? Contact us for a FREE valuation!

Our team is ready to help you sell your home for the highest possible price ASAP
© 2024 Listings courtesy of Canopy MLS as distributed by MLS GRID. All Rights Reserved.
Bought with Kaila Lindsey • EXP REALTY LLC

"My job is to find and attract mastery-based agents to the office, protect the culture, and make sure everyone is happy! "
GET MORE INFORMATION






