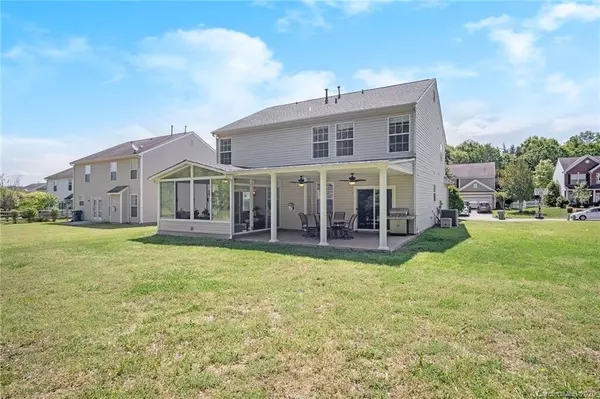$300,000
$299,900
For more information regarding the value of a property, please contact us for a free consultation.
4 Beds
3 Baths
2,328 SqFt
SOLD DATE : 06/29/2020
Key Details
Sold Price $300,000
Property Type Single Family Home
Sub Type Single Family Residence
Listing Status Sold
Purchase Type For Sale
Square Footage 2,328 sqft
Price per Sqft $128
Subdivision Rocky River Crossing
MLS Listing ID 3620852
Sold Date 06/29/20
Bedrooms 4
Full Baths 2
Half Baths 1
HOA Fees $36/qua
HOA Y/N 1
Year Built 2002
Lot Size 9,147 Sqft
Acres 0.21
Property Description
Move-in Ready - Rocky River Crossing Under $300K! 16X14 Glass Enclosed Sunroom, 23X14 Covered Patio w/Tile Flooring, 3 NEW Outdoor Ceiling Fans & Wooded View. Updated Kitchen w/Subway Tile, Granite, Black Stainless-Steel Appliances. NEW Plank Flooring on 1st Floor. Access Sunroom from Breakfast Area to Covered Patio, also Accessible from Office. HUGE Master Suite & Spacious Master Bath w/NEW Tile Flooring, NEW Granite, Garden Tub w/Separate Shower & Walk-in Closet. Spacious BR's are Convenient to 2nd Floor Laundry. 2nd Full Bathroom w/Granite & Bathrooms have NEW Sinks, NEW Faucets, NEW Showerheads & 3 NEW Toilets. Half Bath w/NEW Vanity & Raised Bowl Sink. Mostly NEW Light Fixtures. NEW Oil Rubbed Bronze Door Knobs. 10X20 Outbuilding w/NEW ramp. Attached 2-Car Finished Garage w/Built in Cabinets & Extra Attic Space. Low Maintenance Landscaping & Freshly Mulched. Water Heater Replaced 2015. Gas Furnace and AC + New Damper System 2018. NEW Roof 5/14/20.
Location
State NC
County Cabarrus
Interior
Interior Features Attic Stairs Pulldown, Breakfast Bar, Open Floorplan, Tray Ceiling, Walk-In Closet(s)
Heating Central, Gas Hot Air Furnace
Flooring Carpet, Tile, Vinyl, Vinyl
Fireplaces Type Living Room, Gas
Fireplace true
Appliance Cable Prewire, Ceiling Fan(s), Dishwasher, Disposal, Electric Dryer Hookup, Electric Oven, Electric Range, Exhaust Fan, Plumbed For Ice Maker, Microwave, Natural Gas, Refrigerator, Security System, Self Cleaning Oven
Exterior
Exterior Feature Outbuilding(s)
Roof Type Shingle
Parking Type Attached Garage, Driveway, Garage - 2 Car, Parking Space - 4+
Building
Building Description Glass,Vinyl Siding, 2 Story
Foundation Slab
Sewer Public Sewer
Water Public
Structure Type Glass,Vinyl Siding
New Construction false
Schools
Elementary Schools Pitts School
Middle Schools Hickory Ridge
High Schools Unspecified
Others
HOA Name Kuester
Acceptable Financing Cash, Conventional, FHA, VA Loan
Listing Terms Cash, Conventional, FHA, VA Loan
Special Listing Condition None
Read Less Info
Want to know what your home might be worth? Contact us for a FREE valuation!

Our team is ready to help you sell your home for the highest possible price ASAP
© 2024 Listings courtesy of Canopy MLS as distributed by MLS GRID. All Rights Reserved.
Bought with Sweetie George Bohol • Wilkinson ERA Real Estate

"My job is to find and attract mastery-based agents to the office, protect the culture, and make sure everyone is happy! "
GET MORE INFORMATION






