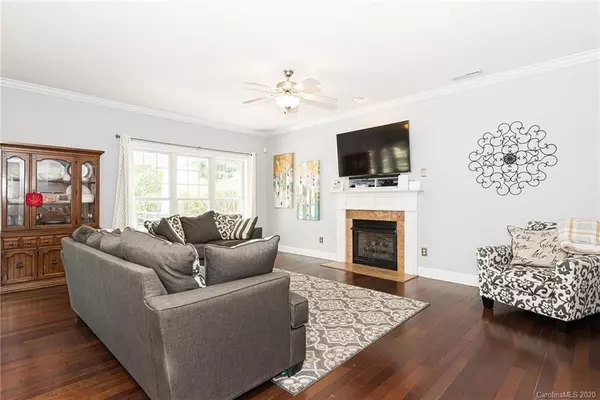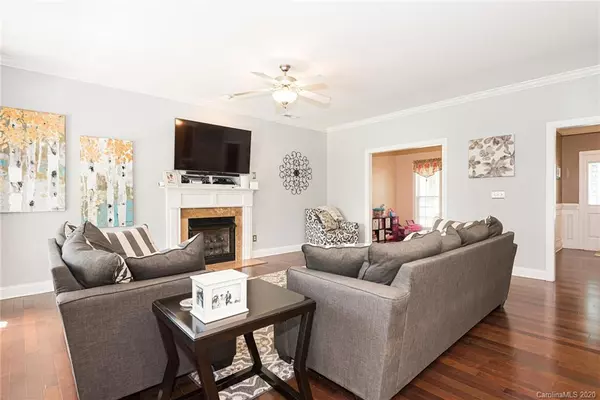$325,000
$330,000
1.5%For more information regarding the value of a property, please contact us for a free consultation.
5 Beds
3 Baths
2,866 SqFt
SOLD DATE : 07/16/2020
Key Details
Sold Price $325,000
Property Type Single Family Home
Sub Type Single Family Residence
Listing Status Sold
Purchase Type For Sale
Square Footage 2,866 sqft
Price per Sqft $113
Subdivision Colton Ridge
MLS Listing ID 3617098
Sold Date 07/16/20
Style Traditional
Bedrooms 5
Full Baths 2
Half Baths 1
HOA Fees $41/ann
HOA Y/N 1
Year Built 2005
Lot Size 10,018 Sqft
Acres 0.23
Lot Dimensions 74x135x78x135
Property Description
Professional pictures coming tomorrow. All Brick home in popular Colton Ridge Neighborhood. Beautiful Brazilian Cherry hardwood floors throughout open floor plan home. Crown molding & wainscotting in different rooms which adds to the beauty of the home. Large open kitchen w/granite countertops, newer flat top range & oven along w/all SS appliances. Two pantries for extra storage. Bay window in eat in kitchen area & granite breakfast/serving bar makes it a great space to eat on the run or entertain. Large family room w/gas fireplace. Utility room off the extended garage. Upstairs has the master & 3 other bedrooms & bonus/5th bedroom is 500+ sq ft. This room is awesome and can be a multi use room as you will see. Newer Garage door & opener. Located in popular Colton Ridge neighborhood in Indian Trail that has lots of adult & children activities.
Location
State NC
County Union
Interior
Interior Features Attic Stairs Pulldown, Breakfast Bar, Cable Available, Garden Tub, Kitchen Island, Open Floorplan, Pantry, Split Bedroom, Tray Ceiling, Walk-In Closet(s)
Heating Central, Gas Hot Air Furnace
Flooring Carpet, Tile, Vinyl, Wood
Fireplaces Type Family Room
Fireplace true
Appliance Cable Prewire, Ceiling Fan(s), Electric Cooktop, Dishwasher, Disposal, Electric Dryer Hookup, Electric Oven, Plumbed For Ice Maker, Microwave, Natural Gas, Oven
Exterior
Exterior Feature Fence
Community Features Clubhouse, Outdoor Pool, Pond, Sidewalks, Street Lights, Tennis Court(s), Walking Trails
Roof Type Composition
Parking Type Attached Garage, Garage - 2 Car
Building
Lot Description Level
Building Description Brick, 2 Story
Foundation Slab
Sewer Public Sewer
Water Public
Architectural Style Traditional
Structure Type Brick
New Construction false
Schools
Elementary Schools Indian Trail
Middle Schools Sun Valley
High Schools Sun Valley
Others
HOA Name Cedar Management
Acceptable Financing Cash, Conventional, FHA, VA Loan
Listing Terms Cash, Conventional, FHA, VA Loan
Special Listing Condition None
Read Less Info
Want to know what your home might be worth? Contact us for a FREE valuation!

Our team is ready to help you sell your home for the highest possible price ASAP
© 2024 Listings courtesy of Canopy MLS as distributed by MLS GRID. All Rights Reserved.
Bought with Chester Tai • Wilkinson ERA Real Estate

"My job is to find and attract mastery-based agents to the office, protect the culture, and make sure everyone is happy! "
GET MORE INFORMATION






