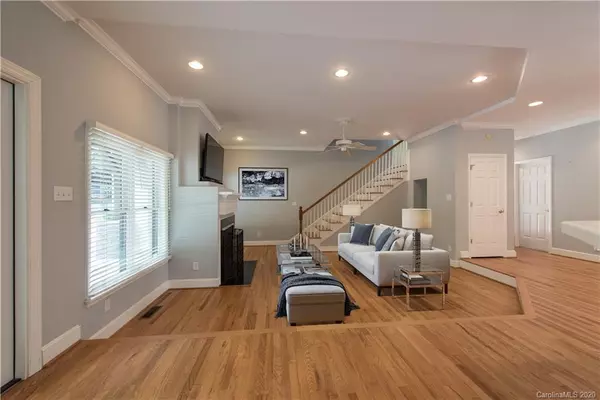$651,000
$640,000
1.7%For more information regarding the value of a property, please contact us for a free consultation.
5 Beds
4 Baths
3,183 SqFt
SOLD DATE : 06/25/2020
Key Details
Sold Price $651,000
Property Type Single Family Home
Sub Type Single Family Residence
Listing Status Sold
Purchase Type For Sale
Square Footage 3,183 sqft
Price per Sqft $204
Subdivision Diane Shores
MLS Listing ID 3616546
Sold Date 06/25/20
Bedrooms 5
Full Baths 3
Half Baths 1
HOA Fees $14/ann
HOA Y/N 1
Year Built 1996
Lot Size 0.480 Acres
Acres 0.48
Property Description
Welcome home to this gorgeous & freshly painted white brick home on nearly HALF ACRE featuring an expansive covered rear porch overlooking the oasis-like backyard complete w/ a HEATED INGROUND POOL, fire pit & pergola. This space is great for entertaining + it backs up to Bustle Farm, a pretty 5 acre orchard. Inside boasts an OPEN CONCEPT LIVING SPACE on the main level & upstairs you'll find 5 spacious bedrooms + a loft. The home has been painted a fresh gray & other upgrades include HVAC 2017, NEW CARPET, NEW Bosch dishwasher, BRAND NEW guest bed + bathroom w/ huge walk in tile shower, rain head, & dual sinks. Diane Shores is a quite lake-access community nestled off of Jetton Rd in the Peninsula area of Lake Norman. The neighborhood has a waterfront community rec area complete w/ a boat launch, beach area, grills & firepit. This is a perfect spot to watch annual fireworks then walk home! Walking distance to Jetton Park. HIGHLY DESIRED lake-lifestyle area. You'll LOVE LIVING HERE!
Location
State NC
County Mecklenburg
Interior
Interior Features Breakfast Bar, Garden Tub, Open Floorplan, Pantry, Tray Ceiling, Walk-In Closet(s)
Heating Central, Gas Hot Air Furnace
Flooring Carpet, Tile, Wood
Fireplaces Type Living Room
Fireplace true
Appliance Ceiling Fan(s), Dishwasher, Disposal, Exhaust Fan, Plumbed For Ice Maker, Microwave, Natural Gas
Exterior
Exterior Feature Fence, Fire Pit, In Ground Pool, Shed(s)
Community Features Lake, Picnic Area, Recreation Area, Street Lights
Waterfront Description Boat Ramp – Community,Paddlesport Launch Site - Community
Roof Type Composition
Parking Type Attached Garage, Driveway, Garage - 3 Car, Parking Space - 4+, Side Load Garage
Building
Lot Description Cul-De-Sac, Lake Access, Level, Wooded
Building Description Brick, 2 Story
Foundation Crawl Space
Sewer Public Sewer
Water Public
Structure Type Brick
New Construction false
Schools
Elementary Schools Cornelius
Middle Schools Bailey
High Schools William Amos Hough
Others
Acceptable Financing Cash, Conventional
Listing Terms Cash, Conventional
Special Listing Condition None
Read Less Info
Want to know what your home might be worth? Contact us for a FREE valuation!

Our team is ready to help you sell your home for the highest possible price ASAP
© 2024 Listings courtesy of Canopy MLS as distributed by MLS GRID. All Rights Reserved.
Bought with Phil Puma • Puma & Associates Realty, Inc.

"My job is to find and attract mastery-based agents to the office, protect the culture, and make sure everyone is happy! "
GET MORE INFORMATION






