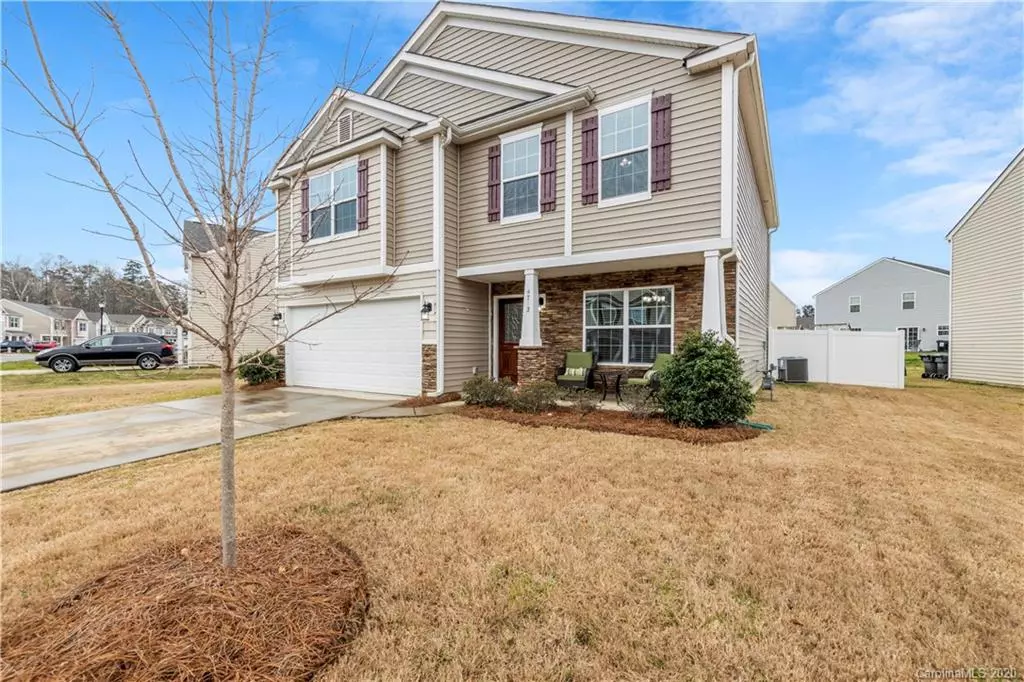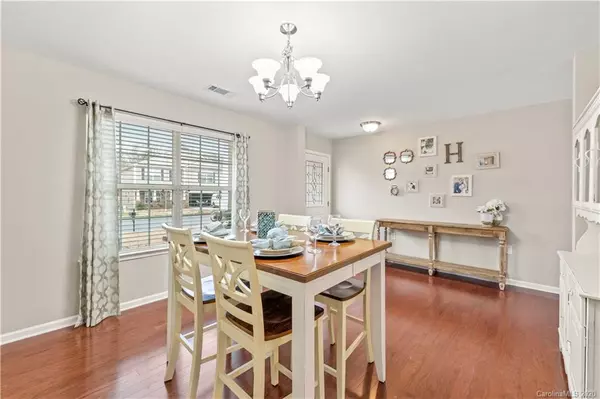$256,000
$249,999
2.4%For more information regarding the value of a property, please contact us for a free consultation.
4 Beds
3 Baths
2,267 SqFt
SOLD DATE : 03/16/2020
Key Details
Sold Price $256,000
Property Type Single Family Home
Sub Type Single Family Residence
Listing Status Sold
Purchase Type For Sale
Square Footage 2,267 sqft
Price per Sqft $112
Subdivision St Johns Forest
MLS Listing ID 3596132
Sold Date 03/16/20
Style Traditional
Bedrooms 4
Full Baths 2
Half Baths 1
HOA Fees $33/ann
HOA Y/N 1
Year Built 2014
Lot Size 7,405 Sqft
Acres 0.17
Lot Dimensions 106x43x121x88
Property Description
Popular Pinehurst Plan - Open Concept Layout! From the moment you step onto the stacked stone front covered porch to the minute you walk in the door, you will feel AT HOME! Freshly painted throughout and move-in ready! Gorgeous hardwoods in entry and formal dining room. Stunning kitchen with upgraded kitchen cabinets, stainless appliances and island. Kitchen opens to great room with gas fireplace. Second level Master Bedroom features vaulted ceiling, upgraded master bath with soaking tub and separate shower and LARGE walk-in closet! Two additional bedrooms plus a LOFT with walk-in closet that can easily be an optional fourth Bedroom! Wow - what a huge fenced backyard! Grow your own herbs or veggies in the raised garden beds. St Johns Forest is great community with great neighborhood amenities - pool, playground, and clubhouse located in Union County with low taxes! A perfect place for you...a perfect place to call...home.
Location
State NC
County Union
Interior
Heating Central, Gas Hot Air Furnace
Flooring Carpet, Hardwood
Fireplaces Type Family Room, Gas Log
Fireplace true
Appliance Cable Prewire, Disposal, Dishwasher, Electric Dryer Hookup, Electric Range, Plumbed For Ice Maker, Microwave, Electric Oven
Exterior
Exterior Feature Fence
Community Features Outdoor Pool, Playground, Sidewalks, Street Lights
Roof Type Shingle
Parking Type Attached Garage, Garage - 2 Car
Building
Lot Description Level
Building Description Stone Veneer,Vinyl Siding, 2 Story
Foundation Slab
Builder Name Regent Homes
Sewer Public Sewer
Water Public
Architectural Style Traditional
Structure Type Stone Veneer,Vinyl Siding
New Construction false
Schools
Elementary Schools Rocky River
Middle Schools Sun Valley
High Schools Sun Valley
Others
HOA Name Cedar Management
Special Listing Condition None
Read Less Info
Want to know what your home might be worth? Contact us for a FREE valuation!

Our team is ready to help you sell your home for the highest possible price ASAP
© 2024 Listings courtesy of Canopy MLS as distributed by MLS GRID. All Rights Reserved.
Bought with Roman Voronin • Keller Williams Ballantyne Area

"My job is to find and attract mastery-based agents to the office, protect the culture, and make sure everyone is happy! "
GET MORE INFORMATION






