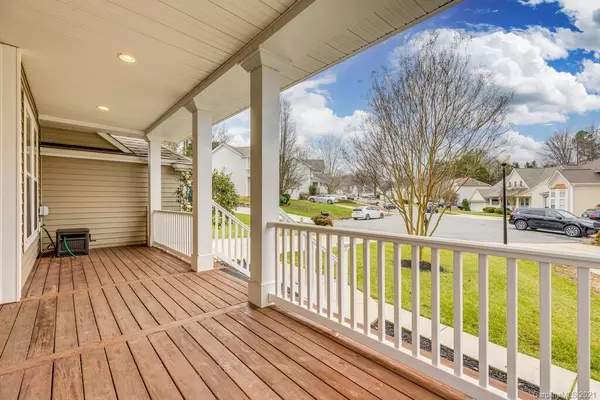$340,000
$320,000
6.3%For more information regarding the value of a property, please contact us for a free consultation.
4 Beds
3 Baths
2,620 SqFt
SOLD DATE : 02/18/2021
Key Details
Sold Price $340,000
Property Type Single Family Home
Sub Type Single Family Residence
Listing Status Sold
Purchase Type For Sale
Square Footage 2,620 sqft
Price per Sqft $129
Subdivision Spring Park
MLS Listing ID 3696071
Sold Date 02/18/21
Style Transitional
Bedrooms 4
Full Baths 2
Half Baths 1
HOA Fees $16/ann
HOA Y/N 1
Year Built 1999
Lot Size 0.410 Acres
Acres 0.41
Property Description
Located in the heart of a quiet cul-de-sac, this uniquely crafted home offers exceptional features that create a gracious and comfortable lifestyle! The grand front porch says, "Welcome Home!" Features include an entryway that opens to a private study with french double doors, a formal dining room, an expansive 2 story great room, well equipped open kitchen, SS appliances. ( fridge incld.) New Carpet, Ranier Tankless system (2020) Roof(2016) 2 furnaces (2019) Air (2018) W/D and flat-screen in LR included. Elegant master down suite, closet with built-ins, dual vanities, private toilet room. 3 additional bedrooms upstairs & open loft. Lovely outdoor living in the covered craftsman style screened porch, deck, inground irrigation system, gas grill, all situated on .41 acres. Community features include a park, fishing pond, walking trails, home abuts to Clark Creek nature preserve!
Location
State NC
County Mecklenburg
Interior
Interior Features Attic Stairs Pulldown, Built Ins, Cable Available, Cathedral Ceiling(s), Pantry, Skylight(s), Vaulted Ceiling, Walk-In Closet(s)
Heating Central, Gas Hot Air Furnace
Flooring Carpet, Tile, Vinyl, Wood
Fireplaces Type Gas Log, Great Room
Fireplace true
Appliance Cable Prewire, Ceiling Fan(s), CO Detector, Electric Cooktop, Dishwasher, Disposal, Dryer, Electric Oven, Plumbed For Ice Maker, Microwave, Natural Gas, Network Ready, Refrigerator, Surround Sound, Washer
Exterior
Exterior Feature Fence, Shed(s)
Community Features Playground, Sidewalks, Street Lights, Walking Trails
Roof Type Shingle,Wood,Wood
Parking Type Attached Garage, Garage - 2 Car, Garage Door Opener, Parking Space - 2
Building
Lot Description Cul-De-Sac, Wooded
Building Description Vinyl Siding,Wood Siding, 2 Story
Foundation Crawl Space
Sewer Public Sewer
Water Public
Architectural Style Transitional
Structure Type Vinyl Siding,Wood Siding
New Construction false
Schools
Elementary Schools Croft Community
Middle Schools Alexander
High Schools North Mecklenburg
Others
HOA Name Key Community
Acceptable Financing Cash, Conventional, FHA, VA Loan
Listing Terms Cash, Conventional, FHA, VA Loan
Special Listing Condition None
Read Less Info
Want to know what your home might be worth? Contact us for a FREE valuation!

Our team is ready to help you sell your home for the highest possible price ASAP
© 2024 Listings courtesy of Canopy MLS as distributed by MLS GRID. All Rights Reserved.
Bought with Jose Guzman • Keller Williams South Park

"My job is to find and attract mastery-based agents to the office, protect the culture, and make sure everyone is happy! "
GET MORE INFORMATION






